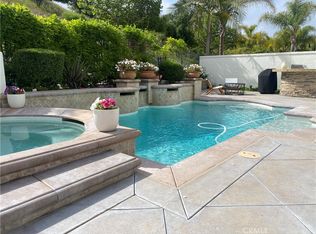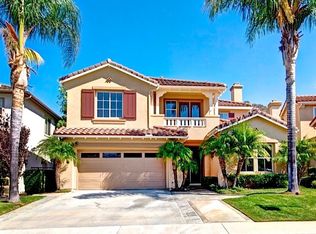Located in the highly desirable community of Las Flores, this Vista Pointe Estates home welcomes you with inviting curb appeal that has lush manicured landscaping accented by a custom stone paver driveway & walkway. Upon entry you are met with open living spaces, custom designed travertine floors, voluminous ceilings and a neutral color palette highlighted by an influx of natural light. This versatile & functional floor plan is highly upgraded & tastefully decorated offering 3309 square ft, 5 bdrms (one on the main floor) 3½ bathrooms, a huge Bonus Room plus a Loft. There is a formal Living & Dining Room with a cozy fireplace, crown molding, plantation shutters and custom paint. The gourmet kitchen features beautiful granite countertops, a large center island, walk-in pantry, stainless steel appliances and seamlessly flows to the adjacent Family Room and Bonus Room complete with a dual sided fireplace and built-in entertainment center, perfect for entertaining! The sweeping staircase to the second story opens to the luxurious and spacious Master Suite, complete with custom built-ins, shutters, ceiling fan, 2 walk-in closets, dual vanities, a separate tub and shower enclosure. The are 3 additional large secondary bedrooms plus the loft currently used as office. The private lush backyard has a custom paver stone patio with an outdoor fireplace and seat wall. There is a grass area large enough to add a pool and/or spa. This home is truly turnkey!
This property is off market, which means it's not currently listed for sale or rent on Zillow. This may be different from what's available on other websites or public sources.

