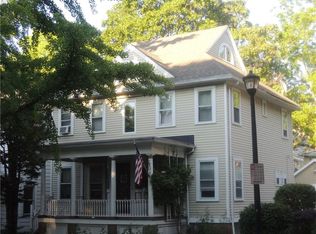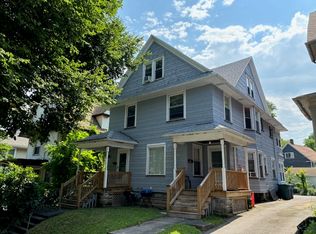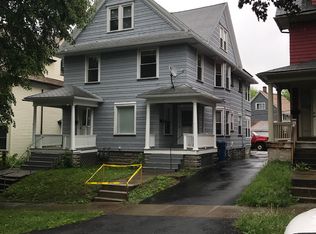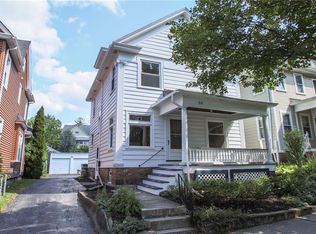Closed
$185,000
48 Rosedale St, Rochester, NY 14620
4beds
2,190sqft
Single Family Residence
Built in 1910
4,791.6 Square Feet Lot
$346,400 Zestimate®
$84/sqft
$2,500 Estimated rent
Home value
$346,400
$301,000 - $391,000
$2,500/mo
Zestimate® history
Loading...
Owner options
Explore your selling options
What's special
CALLING ALL INVESTORS OR HOMEOWNERS LOOKING FOR A PROJECT! Located in the highly sought-after Upper Monroe neighborhood, this stately and spacious home offers endless potential and is bursting with original character! With over 2,200 sq ft (not including the large, partially finished walk-up attic), this 4-bedroom home (with potential for a 5th) gives you the space to dream big—whether you’re a homeowner looking to build instant equity or an investor ready to restore a gem to its original glory. The soaring ceiling heights, oversized windows, and rich architectural details (pocket doors, a stunning bay window, ornate original staircase, built-in window seat, and clever storage chests), create timeless charm at every turn. There are two full bathrooms, one conveniently located on each floor. Additionally, there is existing plumbing on the second floor where a former kitchen once existed, making an upstairs conversion easy if desired. The massive walk-up attic is a true bonus—potential to transform it into an expansive primary suite with an en-suite bath, home office, playroom, or more! Homes in this neighborhood are selling in the high $300Ks to $400Ks, making this the perfect chance to gain significant equity with some thoughtful updates. Enjoy morning coffee on the welcoming front porch or unwind on the two back porches. Whether you’re a savvy investor or a passionate DIYer, this home is your canvas. Don’t miss this rare opportunity to bring a classic beauty back to life and make it your own! Delayed negotiations to take place at noon on Tuesday, June 24th.
Zillow last checked: 8 hours ago
Listing updated: August 18, 2025 at 04:54am
Listed by:
Jennifer Olas 585-738-4938,
RE/MAX Plus
Bought with:
Jesse Sanfilippo, 10401362560
Keller Williams Realty Greater Rochester
Source: NYSAMLSs,MLS#: R1616118 Originating MLS: Rochester
Originating MLS: Rochester
Facts & features
Interior
Bedrooms & bathrooms
- Bedrooms: 4
- Bathrooms: 2
- Full bathrooms: 2
- Main level bathrooms: 1
Bedroom 1
- Level: Second
Bedroom 1
- Level: Second
Bedroom 2
- Level: Second
Bedroom 2
- Level: Second
Bedroom 3
- Level: Second
Bedroom 3
- Level: Second
Bedroom 4
- Level: Second
Bedroom 4
- Level: Second
Basement
- Level: Basement
Basement
- Level: Basement
Dining room
- Level: First
Dining room
- Level: First
Kitchen
- Level: First
Kitchen
- Level: First
Living room
- Level: First
Living room
- Level: First
Heating
- Oil, Forced Air
Appliances
- Included: Gas Water Heater
- Laundry: In Basement
Features
- Separate/Formal Dining Room, Eat-in Kitchen, Separate/Formal Living Room, Living/Dining Room, Natural Woodwork, Convertible Bedroom
- Flooring: Hardwood, Varies
- Windows: Thermal Windows
- Basement: Full
- Has fireplace: No
Interior area
- Total structure area: 2,190
- Total interior livable area: 2,190 sqft
Property
Parking
- Total spaces: 2
- Parking features: Detached, Garage, Shared Driveway
- Garage spaces: 2
Features
- Patio & porch: Balcony, Deck, Open, Porch
- Exterior features: Blacktop Driveway, Balcony, Deck
Lot
- Size: 4,791 sqft
- Dimensions: 41 x 112
- Features: Rectangular, Rectangular Lot, Residential Lot
Details
- Additional structures: Shed(s), Storage
- Parcel number: 26140012184000010510000000
- Special conditions: Estate
Construction
Type & style
- Home type: SingleFamily
- Architectural style: Colonial
- Property subtype: Single Family Residence
Materials
- Vinyl Siding
- Foundation: Stone
- Roof: Asphalt
Condition
- Resale
- Year built: 1910
Utilities & green energy
- Sewer: Connected
- Water: Connected, Public
- Utilities for property: Cable Available, Electricity Connected, High Speed Internet Available, Sewer Connected, Water Connected
Community & neighborhood
Location
- Region: Rochester
- Subdivision: Monroe Ave Home D Assn
Other
Other facts
- Listing terms: Cash,Rehab Financing
Price history
| Date | Event | Price |
|---|---|---|
| 8/15/2025 | Sold | $185,000+23.4%$84/sqft |
Source: | ||
| 6/26/2025 | Pending sale | $149,900$68/sqft |
Source: | ||
| 6/18/2025 | Listed for sale | $149,900$68/sqft |
Source: | ||
Public tax history
| Year | Property taxes | Tax assessment |
|---|---|---|
| 2024 | -- | $280,300 +50.4% |
| 2023 | -- | $186,400 |
| 2022 | -- | $186,400 |
Find assessor info on the county website
Neighborhood: 14620
Nearby schools
GreatSchools rating
- 2/10School 35 PinnacleGrades: K-6Distance: 0.2 mi
- 4/10School Of The ArtsGrades: 7-12Distance: 1.5 mi
- 1/10James Monroe High SchoolGrades: 9-12Distance: 1 mi
Schools provided by the listing agent
- District: Rochester
Source: NYSAMLSs. This data may not be complete. We recommend contacting the local school district to confirm school assignments for this home.



