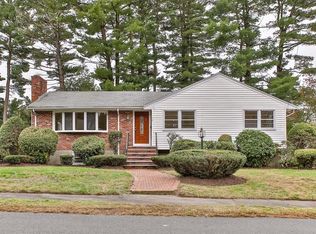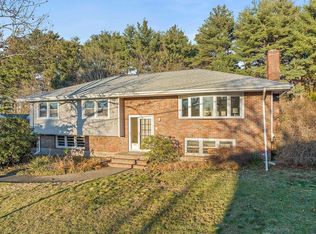Sold for $925,000
$925,000
48 Rosemary Rd, Dedham, MA 02026
4beds
2,436sqft
Single Family Residence
Built in 1963
0.29 Acres Lot
$996,500 Zestimate®
$380/sqft
$4,812 Estimated rent
Home value
$996,500
$947,000 - $1.06M
$4,812/mo
Zestimate® history
Loading...
Owner options
Explore your selling options
What's special
This renovated four-bedroom, 2 bath Brick front home is located in a highly sought after neighborhood and its a must see property! Major upgrades include a 2019 kitchen, bath, floors, 200 AMP service, siding and much more! Just minutes to Riverdale Elementary School, Nobles & Grenough, and local shopping, set in a perfect neighborhood of well kept homes. Situated on a level .25 + acre lot with a fenced yard, you'll enjoy a spacious deck and outdoor fun. A two-car attached garage with direct entry, central A/C, full basement with walk out, are additional amenities that are sure to please. No doubt, this is a top Dedham value that will not last!
Zillow last checked: 8 hours ago
Listing updated: May 21, 2023 at 05:23pm
Listed by:
Yoon Song 857-636-0429,
Century 21 Shawmut Properties 781-894-4800
Bought with:
Xuanzi Liu
Engel & Volkers Wellesley
Source: MLS PIN,MLS#: 73098689
Facts & features
Interior
Bedrooms & bathrooms
- Bedrooms: 4
- Bathrooms: 2
- Full bathrooms: 2
Primary bedroom
- Level: First
Bedroom 2
- Level: First
Bedroom 3
- Level: First
Bedroom 4
- Level: Basement
Primary bathroom
- Features: No
Bathroom 1
- Level: First
Bathroom 2
- Level: Basement
Dining room
- Level: First
Family room
- Level: Basement
Kitchen
- Level: First
Living room
- Level: First
Heating
- Baseboard
Cooling
- Central Air
Appliances
- Included: Gas Water Heater, Range, Dishwasher, Disposal, Refrigerator
- Laundry: In Basement, Gas Dryer Hookup, Washer Hookup
Features
- Flooring: Hardwood
- Basement: Full,Partially Finished,Walk-Out Access
- Number of fireplaces: 2
Interior area
- Total structure area: 2,436
- Total interior livable area: 2,436 sqft
Property
Parking
- Total spaces: 6
- Parking features: Attached, Paved Drive, Off Street
- Attached garage spaces: 2
- Uncovered spaces: 4
Features
- Patio & porch: Porch - Enclosed, Deck - Roof
- Exterior features: Porch - Enclosed, Deck - Roof, Rain Gutters, Storage, Professional Landscaping, Fenced Yard, Garden
- Fencing: Fenced
Lot
- Size: 0.29 Acres
Details
- Parcel number: 66297
- Zoning: Res
Construction
Type & style
- Home type: SingleFamily
- Architectural style: Split Entry
- Property subtype: Single Family Residence
Materials
- Foundation: Concrete Perimeter
- Roof: Shingle
Condition
- Year built: 1963
Utilities & green energy
- Electric: 200+ Amp Service
- Sewer: Public Sewer
- Water: Public
- Utilities for property: for Gas Range, for Gas Dryer, Washer Hookup
Community & neighborhood
Community
- Community features: Public Transportation, Walk/Jog Trails, Conservation Area, Highway Access, Public School, T-Station
Location
- Region: Dedham
Price history
| Date | Event | Price |
|---|---|---|
| 5/19/2023 | Sold | $925,000+2.8%$380/sqft |
Source: MLS PIN #73098689 Report a problem | ||
| 4/17/2023 | Contingent | $899,900$369/sqft |
Source: MLS PIN #73098689 Report a problem | ||
| 4/13/2023 | Listed for sale | $899,900+52.5%$369/sqft |
Source: MLS PIN #73098689 Report a problem | ||
| 4/3/2019 | Sold | $590,000-4.8%$242/sqft |
Source: Public Record Report a problem | ||
| 2/10/2019 | Pending sale | $619,900$254/sqft |
Source: Discover Properties #72442653 Report a problem | ||
Public tax history
| Year | Property taxes | Tax assessment |
|---|---|---|
| 2025 | $10,442 +2.8% | $827,400 +1.8% |
| 2024 | $10,155 +6.8% | $812,400 +9.7% |
| 2023 | $9,505 +9.8% | $740,300 +14.2% |
Find assessor info on the county website
Neighborhood: Riverdale
Nearby schools
GreatSchools rating
- 6/10Riverdale Elementary SchoolGrades: 1-5Distance: 0.2 mi
- 6/10Dedham Middle SchoolGrades: 6-8Distance: 2.1 mi
- 7/10Dedham High SchoolGrades: 9-12Distance: 2.1 mi
Get a cash offer in 3 minutes
Find out how much your home could sell for in as little as 3 minutes with a no-obligation cash offer.
Estimated market value$996,500
Get a cash offer in 3 minutes
Find out how much your home could sell for in as little as 3 minutes with a no-obligation cash offer.
Estimated market value
$996,500

