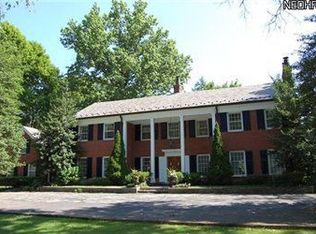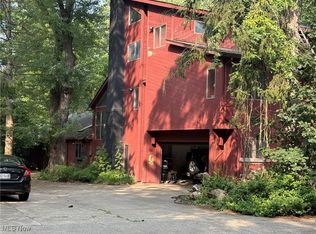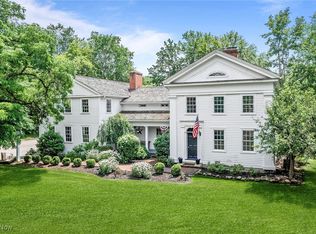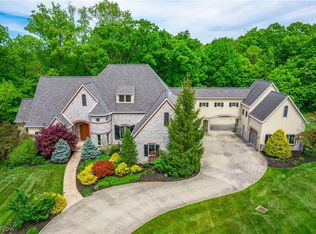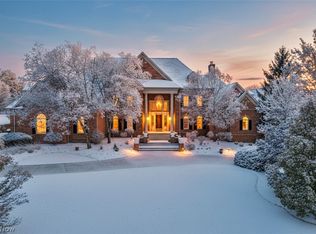Discover timeless sophistication and the essence of West Akron gracious living at this extraordinary Fairlawn Heights estate, which was designed in 1930 by noted architect Maxwell Norcross and expanded by the owner of Hamlin Construction as his residence in the 1980s and 2010s. 48 South Wheaton Rd offers 10,525 square feet of refined living on 3.1 impeccably maintained acres—blending resort-style luxury with urban convenience. Gracious gathering spaces include a stately library, formal dining room, charming kitchen, and elegant living room, plus a magnificent great room with private entrance. A luminous sunroom and dramatic 60-foot colonnade overlook the serene grounds, while finished lower-level recreation rooms add versatility. The home features 8 bedrooms and 8.4 baths, including two fully appointed guest/staff apartments. Two luxurious first-floor bedroom suites offer 12-foot ceilings, fireplaces, spa-style baths, and expansive closets. Every detail—from lighting to millwork—respects the home’s architectural legacy. Outside, over three acres of landscaped gardens form a private, park-like retreat with fountain, pathways, mature trees, and dramatic lighting. Dual-level garages with numerous parking options even include space for a limousine! A rare opportunity for elevated living just minutes from Akron and within easy reach of Cleveland, Lake Erie, and Cuyahoga Valley National Park.
For sale
$2,500,000
48 S Wheaton Rd, Akron, OH 44313
8beds
10,525sqft
Est.:
Single Family Residence
Built in 1930
3.14 Acres Lot
$-- Zestimate®
$238/sqft
$-- HOA
What's special
Private park-like retreatLuxurious first-floor bedroom suitesLandscaped gardensFinished lower-level recreation roomsCharming kitchenDual-level garagesSpa-style baths
- 272 days |
- 3,683 |
- 107 |
Zillow last checked: 8 hours ago
Listing updated: January 08, 2026 at 01:29pm
Listing Provided by:
Laura H Duryea laurahduryea@gmail.com330-606-7131,
Berkshire Hathaway HomeServices Stouffer Realty
Source: MLS Now,MLS#: 5127354 Originating MLS: Akron Cleveland Association of REALTORS
Originating MLS: Akron Cleveland Association of REALTORS
Tour with a local agent
Facts & features
Interior
Bedrooms & bathrooms
- Bedrooms: 8
- Bathrooms: 11
- Full bathrooms: 7
- 1/2 bathrooms: 4
- Main level bathrooms: 4
- Main level bedrooms: 2
Primary bedroom
- Description: Sitting area, chandeliers, en suite bath, oversized dressing room,Flooring: Carpet
- Features: Fireplace
- Level: First
- Dimensions: 30 x 18
Bedroom
- Description: The original primary suite on 2nd floor expanded in 1990. Includes FP, 2 dressing rooms, full bath w/marble sink & Sherle Wagner fixtures. Connected by a 2nd bath to an additional bedroom.,Flooring: Carpet
- Features: Fireplace
- Level: Second
- Dimensions: 20 x 16
Bedroom
- Description: Blue bedroom, likely the original nursery, is accessible via the main hall or the 2nd floor master. Offers views of rear grounds, private bath, charming shutters on both the north & west facing windows. Generous closets.,Flooring: Carpet
- Level: Second
- Dimensions: 17 x 15
Bedroom
- Description: En suite bath, oversized dressing room,Flooring: Carpet
- Features: Fireplace
- Level: First
- Dimensions: 23 x 22
Bedroom
- Description: Flooring: Carpet
- Level: Second
- Dimensions: 32 x 14
Other
- Description: Flooring: Carpet
- Level: Second
- Dimensions: 32 x 14
Other
- Description: Flooring: Carpet
- Level: Lower
Dining room
- Description: Butlers pantry, corner cupboard, French doors,Flooring: Hardwood
- Level: First
- Dimensions: 17 x 15
Entry foyer
- Description: Breathtaking staircase bathed in light from arched window above main entrance. Foyer opens to library, living and dining rooms, with hallways extending toward kitchen & service areas.,Flooring: Carpet
- Level: First
- Dimensions: 13 x 12
Great room
- Description: Separate entrance with powder room, sliders to patio,Flooring: Hardwood
- Features: Built-in Features, Fireplace
- Level: First
- Dimensions: 38 x 20
Kitchen
- Level: First
Library
- Features: Fireplace
- Level: First
- Dimensions: 15 x 12
Living room
- Description: Bowed Window,Flooring: Hardwood
- Level: First
- Dimensions: 27 x 16
Recreation
- Description: Flooring: Hardwood
- Features: Fireplace
- Level: Lower
- Dimensions: 27 x 16
Sunroom
- Description: Flooring: Stone
- Level: First
Heating
- Forced Air, Fireplace(s), Gas, Hot Water, Steam, Zoned
Cooling
- Central Air
Appliances
- Included: Dryer, Dishwasher, Disposal, Range, Refrigerator, Washer
- Laundry: In Basement, Main Level, Multiple Locations, Upper Level
Features
- Bookcases, Built-in Features, Crown Molding, Entrance Foyer, High Ceilings, His and Hers Closets, In-Law Floorplan, Primary Downstairs, Multiple Closets, Recessed Lighting, Walk-In Closet(s)
- Basement: Full,Finished
- Number of fireplaces: 8
- Fireplace features: Basement, Den, Family Room, Great Room, Library, Living Room, Primary Bedroom, See Remarks, Recreation Room, Gas
Interior area
- Total structure area: 10,525
- Total interior livable area: 10,525 sqft
- Finished area above ground: 10,525
Video & virtual tour
Property
Parking
- Total spaces: 7
- Parking features: Attached, Circular Driveway, Concrete, Detached, Electricity, Garage, Garage Door Opener, Heated Garage, Multi-Level, Parking Pad, Private, Garage Faces Rear, Garage Faces Side, See Remarks, Workshop in Garage
- Attached garage spaces: 7
Features
- Levels: Two
- Stories: 2
- Patio & porch: Enclosed, Patio, Porch
- Exterior features: Garden, Sprinkler/Irrigation, Lighting, Private Yard, Storage
- Has view: Yes
- View description: Trees/Woods
Lot
- Size: 3.14 Acres
- Features: Flat, Landscaped, Level, Many Trees, Secluded, See Remarks
Details
- Additional structures: Outbuilding, Shed(s), Storage
- Parcel number: 6861534
Construction
Type & style
- Home type: SingleFamily
- Architectural style: Colonial
- Property subtype: Single Family Residence
Materials
- Brick
- Foundation: Block
- Roof: Slate
Condition
- Updated/Remodeled
- Year built: 1930
Utilities & green energy
- Sewer: Public Sewer
- Water: Public
Community & HOA
Community
- Security: Smoke Detector(s)
- Subdivision: Fairlawn Heights
HOA
- Has HOA: No
Location
- Region: Akron
Financial & listing details
- Price per square foot: $238/sqft
- Tax assessed value: $1,500,110
- Annual tax amount: $32,850
- Date on market: 6/2/2025
- Cumulative days on market: 271 days
Estimated market value
Not available
Estimated sales range
Not available
Not available
Price history
Price history
| Date | Event | Price |
|---|---|---|
| 6/2/2025 | Listed for sale | $2,500,000$238/sqft |
Source: | ||
Public tax history
Public tax history
| Year | Property taxes | Tax assessment |
|---|---|---|
| 2024 | $32,850 +15.4% | $525,040 |
| 2023 | $28,465 -4% | $525,040 +21.9% |
| 2022 | $29,638 -0.1% | $430,753 |
| 2021 | $29,667 | $430,753 |
| 2020 | -- | $430,753 +42.2% |
| 2019 | $23,002 +1.3% | $302,940 |
| 2018 | $22,704 -1% | $302,940 |
| 2017 | $22,943 | $302,940 |
| 2016 | $22,943 | $302,940 +0.5% |
| 2015 | $22,943 +0.8% | $301,400 |
| 2014 | $22,764 +2% | $301,400 0% |
| 2013 | $22,320 -7.6% | $301,490 -6.7% |
| 2012 | $24,165 +23.8% | $323,080 +4.7% |
| 2011 | $19,514 -0.1% | $308,473 -4.8% |
| 2010 | $19,524 | $323,936 |
| 2009 | -- | $323,936 |
| 2008 | $20,574 +5.7% | $323,936 +0.6% |
| 2007 | $19,458 +1% | $321,854 |
| 2006 | $19,271 +18.8% | $321,854 |
| 2005 | $16,225 -6.6% | $321,854 -9.8% |
| 2002 | $17,367 -7.5% | $356,693 +2% |
| 2001 | $18,769 | $349,766 |
| 2000 | -- | $349,766 |
Find assessor info on the county website
BuyAbility℠ payment
Est. payment
$15,934/mo
Principal & interest
$12892
Property taxes
$3042
Climate risks
Neighborhood: Fairlawn Heights
Nearby schools
GreatSchools rating
- 5/10Judith A Resnik Community Learning CenterGrades: K-5Distance: 0.5 mi
- 4/10Litchfield Community Learning CenterGrades: 6-8Distance: 1.5 mi
- 6/10Firestone High SchoolGrades: 9-12Distance: 1.5 mi
Schools provided by the listing agent
- District: Akron CSD - 7701
Source: MLS Now. This data may not be complete. We recommend contacting the local school district to confirm school assignments for this home.
