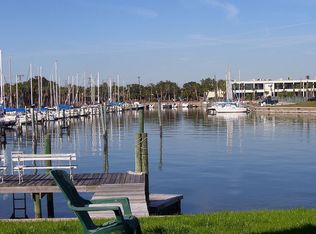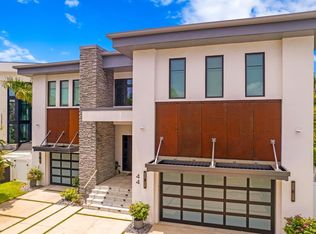Sold for $7,000,000
$7,000,000
48 Sandpiper Rd, Tampa, FL 33609
6beds
6,564sqft
Single Family Residence
Built in 2024
10,400 Square Feet Lot
$6,935,300 Zestimate®
$1,066/sqft
$6,239 Estimated rent
Home value
$6,935,300
$6.59M - $7.28M
$6,239/mo
Zestimate® history
Loading...
Owner options
Explore your selling options
What's special
Moments to the Open Bay, impressive custom modern design welcomes you to refined waterfront luxury living by Steven Anthony Luxury Homes in coveted Beach Park. Adorned with modern elegance throughout, this new home features all block construction, insulated impact windows, and an elevated design with expansive living spaces of over 6,500 SF, 6 bedrooms, 6 full and 2 half baths, and Bonus Room. Show-stopping features and finishes include a dramatic staircase and stunning foyer entry, custom entertaining wall and fireplace, along with an impressive wine lounge that boasts an artistic display of 150+ bottles. The first level provides a chef’s kitchen featuring top-of-the-line Sub-Zero and Wolf appliances, gas range, quartz countertops/backsplash, gracious center island, expansive main pantry and butler’s pantry. An inviting great room and dining area provide waterfront terrace access for entertaining. A generous junior primary suite with private terrace and luxurious bath are found on the main level, along with a 6th bedroom/opt Study, full bath and pool bath. A grand primary suite is located on the second level boasting water views and terrace access, two closets, sitting area and luxurious spa-inspired bath. Three additional ensuite bedrooms, along with a bonus room/media room with entertaining bar and expansive waterfront terrace are located on the second level. A backyard oasis features a saltwater pool and heated spa, covered entertaining areas, outdoor kitchen, access to a pool bath, dock, new seawall, and lush landscaping. Numerous terraces overlooking the waterfront and tropical grounds. Appointments include smart home pre-wire, designer lighting, elevator, 20-foot foyer ceiling, Level 5 drywall, wine storage, tankless water heaters, and 8 car garage. Located in an A-Rated school district, enjoy endless days on the water and easy access to downtown Tampa, beaches, Tampa International Airport, Westshore and International malls, fine dining, shopping, sports venues and more.
Zillow last checked: 8 hours ago
Listing updated: October 31, 2024 at 11:12am
Listing Provided by:
Jennifer Zales 813-758-3443,
COLDWELL BANKER REALTY 813-286-6563
Bought with:
Jennifer Zales, 3235776
COLDWELL BANKER REALTY
Source: Stellar MLS,MLS#: T3549083 Originating MLS: Pinellas Suncoast
Originating MLS: Pinellas Suncoast

Facts & features
Interior
Bedrooms & bathrooms
- Bedrooms: 6
- Bathrooms: 8
- Full bathrooms: 6
- 1/2 bathrooms: 2
Primary bedroom
- Features: Walk-In Closet(s)
- Level: Third
- Dimensions: 22x27
Other
- Features: Walk-In Closet(s)
- Level: Third
Bedroom 1
- Features: Walk-In Closet(s)
- Level: Second
- Dimensions: 14x16
Bedroom 2
- Features: Walk-In Closet(s)
- Level: Second
- Dimensions: 15x17
Bedroom 4
- Features: Walk-In Closet(s)
- Level: Third
- Dimensions: 12x18
Bedroom 5
- Features: Walk-In Closet(s)
- Level: Third
- Dimensions: 14x23
Bonus room
- Features: Walk-In Closet(s)
- Level: Third
- Dimensions: 17x25
Dining room
- Features: Walk-In Closet(s)
- Level: Second
- Dimensions: 11x16
Kitchen
- Level: Second
- Dimensions: 15x20
Laundry
- Level: Third
- Dimensions: 9x9
Living room
- Level: Second
- Dimensions: 27x33
Heating
- Central, Electric
Cooling
- Central Air, Zoned
Appliances
- Included: Oven, Dishwasher, Disposal, Dryer, Gas Water Heater, Microwave, Range, Range Hood, Refrigerator, Washer, Wine Refrigerator
- Laundry: Laundry Room
Features
- Built-in Features, Eating Space In Kitchen, Elevator, Kitchen/Family Room Combo, Open Floorplan, PrimaryBedroom Upstairs, Solid Wood Cabinets, Stone Counters, Walk-In Closet(s)
- Flooring: Marble, Porcelain Tile, Hardwood
- Doors: Outdoor Kitchen, Sliding Doors
- Windows: Storm Window(s), Low Emissivity Windows
- Has fireplace: Yes
- Fireplace features: Family Room
Interior area
- Total structure area: 12,088
- Total interior livable area: 6,564 sqft
Property
Parking
- Total spaces: 8
- Parking features: Oversized, Under Building
- Attached garage spaces: 8
Features
- Levels: Two
- Stories: 2
- Patio & porch: Covered
- Exterior features: Balcony, Outdoor Kitchen
- Has private pool: Yes
- Pool features: In Ground, Salt Water
- Has spa: Yes
- Has view: Yes
- View description: Water, Bay/Harbor - Partial, Canal
- Has water view: Yes
- Water view: Water,Bay/Harbor - Partial,Canal
- Waterfront features: Canal - Saltwater, Bay/Harbor Access, Saltwater Canal Access, Seawall
Lot
- Size: 10,400 sqft
- Dimensions: 80 x 130
Details
- Parcel number: A1929183LE00000000004.0
- Zoning: RS-75
- Special conditions: None
Construction
Type & style
- Home type: SingleFamily
- Architectural style: Contemporary
- Property subtype: Single Family Residence
Materials
- Block
- Foundation: Slab
- Roof: Metal,Other
Condition
- Completed
- New construction: Yes
- Year built: 2024
Details
- Builder name: Steven Anthony Luxury Homes
Utilities & green energy
- Sewer: Public Sewer
- Water: Public
- Utilities for property: Cable Connected, Electricity Connected, Natural Gas Connected, Sewer Connected, Water Connected
Community & neighborhood
Location
- Region: Tampa
- Subdivision: BAYSHORE ESTATES 4
HOA & financial
HOA
- Has HOA: No
Other fees
- Pet fee: $0 monthly
Other financial information
- Total actual rent: 0
Other
Other facts
- Listing terms: Cash,Conventional
- Ownership: Fee Simple
- Road surface type: Paved
Price history
| Date | Event | Price |
|---|---|---|
| 8/10/2025 | Listing removed | $7,500,000$1,143/sqft |
Source: | ||
| 3/18/2025 | Listed for sale | $7,500,000+7.1%$1,143/sqft |
Source: | ||
| 10/31/2024 | Sold | $7,000,000-6.7%$1,066/sqft |
Source: | ||
| 8/29/2024 | Pending sale | $7,500,000$1,143/sqft |
Source: | ||
| 8/16/2024 | Listed for sale | $7,500,000+233.5%$1,143/sqft |
Source: | ||
Public tax history
| Year | Property taxes | Tax assessment |
|---|---|---|
| 2024 | $22,447 +13.7% | $1,178,696 +19.6% |
| 2023 | $19,739 -29.8% | $985,332 -31.6% |
| 2022 | $28,121 +107.2% | $1,441,301 +101.1% |
Find assessor info on the county website
Neighborhood: Beach Park
Nearby schools
GreatSchools rating
- 10/10Grady Elementary SchoolGrades: PK-5Distance: 1.8 mi
- 10/10Coleman Middle SchoolGrades: 6-8Distance: 1.5 mi
- 8/10Plant High SchoolGrades: 9-12Distance: 2.4 mi
Schools provided by the listing agent
- Elementary: Grady-HB
- Middle: Coleman-HB
- High: Plant-HB
Source: Stellar MLS. This data may not be complete. We recommend contacting the local school district to confirm school assignments for this home.
Get a cash offer in 3 minutes
Find out how much your home could sell for in as little as 3 minutes with a no-obligation cash offer.
Estimated market value
$6,935,300

