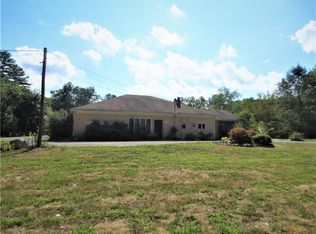Sold for $789,000
$789,000
48 Sandy Brook Rd, Glocester, RI 02857
4beds
3,569sqft
Single Family Residence
Built in 1975
2.57 Acres Lot
$797,100 Zestimate®
$221/sqft
$4,491 Estimated rent
Home value
$797,100
$709,000 - $893,000
$4,491/mo
Zestimate® history
Loading...
Owner options
Explore your selling options
What's special
Welcome to 48 Sandy Brook Road, where thoughtful upgrades and dream-worthy features create a truly exceptional living experience. Nestled on 2.57 private acres, this beautifully updated home blends timeless charm with modern functionality. Step inside to gleaming hardwood floors, soaring ceilings, and an open layout that brings in natural light and effortless flow. The updated kitchen serves as the home’s centerpiece, showcasing a striking island, sleek finishes, and easy access to the main living spaces. With four bedrooms and three and a half bathrooms, the home offers versatility and comfort throughout. The second level features a spacious walk-in closet, an airy loft overlooking the foyer and living room, and convenient laundry areas on both levels. Recent improvements include a renovated kitchen and baths, updated flooring, central air, whole house generator, and low-maintenance Trex decking. Step outside to your private backyard retreat—an expansive deck overlooks a sparkling pool and a large, flat yard framed by trees, perfect for relaxation or entertaining. Set in a peaceful location yet convenient to area amenities, this home offers a rare combination of space, style, and privacy.
Zillow last checked: 8 hours ago
Listing updated: September 29, 2025 at 02:16pm
Listed by:
Slocum Home Team 401-593-1129,
eXp Realty
Bought with:
Tracy Sisson, RES.0041443
BHHS Pinnacle Realty
Source: StateWide MLS RI,MLS#: 1388568
Facts & features
Interior
Bedrooms & bathrooms
- Bedrooms: 4
- Bathrooms: 4
- Full bathrooms: 3
- 1/2 bathrooms: 1
Bathroom
- Features: Bath w Shower Stall, Bath w Tub & Shower
Heating
- Oil, Baseboard, Forced Water
Cooling
- Central Air, Ductless
Appliances
- Included: Dishwasher, Dryer, Microwave, Oven/Range, Refrigerator, Washer
Features
- Wall (Dry Wall), Wall (Plaster), Cathedral Ceiling(s), Plumbing (Mixed), Insulation (Unknown)
- Flooring: Ceramic Tile, Hardwood
- Basement: Full,Interior and Exterior,Unfinished
- Number of fireplaces: 1
- Fireplace features: Brick
Interior area
- Total structure area: 3,569
- Total interior livable area: 3,569 sqft
- Finished area above ground: 3,569
- Finished area below ground: 0
Property
Parking
- Total spaces: 12
- Parking features: Attached, Garage Door Opener, Driveway
- Attached garage spaces: 2
- Has uncovered spaces: Yes
Features
- Patio & porch: Deck, Porch
- Pool features: Above Ground
Lot
- Size: 2.57 Acres
- Features: Wooded
Details
- Parcel number: GLOCM018B258
- Special conditions: Conventional/Market Value
- Other equipment: Cable TV
Construction
Type & style
- Home type: SingleFamily
- Architectural style: Cape Cod,Colonial
- Property subtype: Single Family Residence
Materials
- Dry Wall, Plaster, Clapboard, Wood
- Foundation: Concrete Perimeter
Condition
- New construction: No
- Year built: 1975
Utilities & green energy
- Electric: 200+ Amp Service, Circuit Breakers, Generator
- Sewer: Septic Tank
- Water: Well
Community & neighborhood
Community
- Community features: Near Public Transport, Commuter Bus, Golf, Highway Access, Hospital, Interstate, Marina, Private School, Public School, Railroad, Recreational Facilities, Restaurants, Schools, Near Shopping, Near Swimming, Tennis
Location
- Region: Glocester
- Subdivision: North Scituate
Price history
| Date | Event | Price |
|---|---|---|
| 9/24/2025 | Sold | $789,000-1.4%$221/sqft |
Source: | ||
| 8/18/2025 | Pending sale | $800,000$224/sqft |
Source: | ||
| 7/24/2025 | Price change | $800,000-3%$224/sqft |
Source: | ||
| 7/7/2025 | Listed for sale | $825,000+52.8%$231/sqft |
Source: | ||
| 1/4/2023 | Sold | $540,000-1.8%$151/sqft |
Source: | ||
Public tax history
| Year | Property taxes | Tax assessment |
|---|---|---|
| 2025 | $9,614 +2.9% | $674,200 |
| 2024 | $9,344 -2.7% | $674,200 |
| 2023 | $9,607 +16.1% | $674,200 +52.3% |
Find assessor info on the county website
Neighborhood: 02857
Nearby schools
GreatSchools rating
- 8/10Fogarty Memorial SchoolGrades: K-5Distance: 0.7 mi
- 6/10Ponaganset Middle SchoolGrades: 6-8Distance: 2.9 mi
- 8/10Ponaganset High SchoolGrades: 9-12Distance: 4.9 mi
Get a cash offer in 3 minutes
Find out how much your home could sell for in as little as 3 minutes with a no-obligation cash offer.
Estimated market value
$797,100

