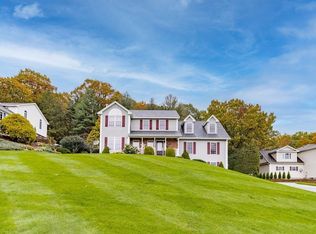Own the best view in town! Located on the second highest point in Westfield, yet nestled in a charming neighborhood, this spectacular 4 bedroom, 2.5 bath home has over 3000 sq ft of stunning living space and abuts conservation land affording the best life has to offer - convenience and privacy! Amazing hardwood floors, custom cherry doors & woodwork throughout, gourmet kitchen w/ heated tile, impressive master suite, 4-piece master bath w/ heated Italian marble tile floor and walls, backyard retreat w/ koi pond, architectural lighting, gazebo & pergola. Fully fenced yard has gated access to driveway and trails. Every detail has been attended to while preparing this luxurious home for the new owner looking to start living their best life now! Feature sheet available. Offer deadline 8/3/20 at 3pm
This property is off market, which means it's not currently listed for sale or rent on Zillow. This may be different from what's available on other websites or public sources.

