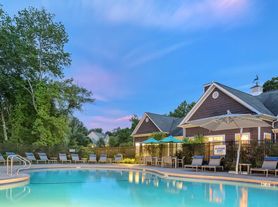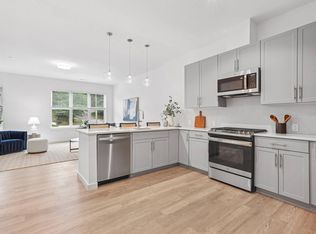**Interior Photos Coming Soon**
Nestled in the charming community of Bedford, MA, this fully remodeled detached property at 48 Springs Rd offers an exquisite living experience, combining modern luxury with the warmth of a cozy family home. As you step inside this stunning two-bedroom, two-bathroom residence, you're greeted by soaring high ceilings and lustrous hardwood floors that flow throughout the 1210 sqft of thoughtfully designed living space.
The heart of this home is its modern kitchen, boasting high-efficiency appliances and fixtures that cater to both the casual cook and the aspiring chef. The adjacent living area, enriched with a cozy fireplace, provides a serene retreat for quiet evenings or a welcoming space for lively gatherings.
Outdoor living is elevated with a spacious 500 sq/ft patio embraced by a tastefully fenced backyard, offering an idyllic setting for entertaining, gardening, or simply enjoying the tranquil outdoors.
Additional features enhancing this property's appeal include a convenient one-car garage or storage space, ensuring your utmost comfort and satisfaction. With professional management, every detail has been considered to guarantee a seamless and luxurious living experience.
Discover the blend of modern convenience and timeless charm at 48 Springs Rd, where every day feels like a serene getaway while still being moments away from the best Bedford has to offer.
Tenant pays all Utilities Including Snow Removal & Landscaping
House for rent
Accepts Zillow applications
$3,900/mo
48 Springs Rd, Bedford, MA 01730
2beds
1,210sqft
This listing now includes required monthly fees in the total price. Learn more
Single family residence
Available now
No pets
Central air
In unit laundry
Detached parking
Forced air
What's special
Cozy fireplaceModern kitchenLustrous hardwood floorsHigh-efficiency appliances and fixturesTastefully fenced backyardSoaring high ceilings
- 18 days |
- -- |
- -- |
Zillow last checked: 8 hours ago
Listing updated: 21 hours ago
Travel times
Facts & features
Interior
Bedrooms & bathrooms
- Bedrooms: 2
- Bathrooms: 2
- Full bathrooms: 2
Heating
- Forced Air
Cooling
- Central Air
Appliances
- Included: Dishwasher, Dryer, Freezer, Microwave, Oven, Refrigerator, Washer
- Laundry: In Unit
Features
- Flooring: Hardwood
Interior area
- Total interior livable area: 1,210 sqft
Property
Parking
- Parking features: Detached, Off Street
- Details: Contact manager
Features
- Exterior features: Bicycle storage, Heating system: Forced Air, No Utilities included in rent
Details
- Parcel number: BEDFM054P0071
Construction
Type & style
- Home type: SingleFamily
- Property subtype: Single Family Residence
Community & HOA
Location
- Region: Bedford
Financial & listing details
- Lease term: 1 Year
Price history
| Date | Event | Price |
|---|---|---|
| 1/14/2026 | Price change | $3,900-2.5%$3/sqft |
Source: Zillow Rentals Report a problem | ||
| 11/5/2025 | Listed for rent | $4,000$3/sqft |
Source: Zillow Rentals Report a problem | ||
| 8/6/2025 | Sold | $749,000-3.4%$619/sqft |
Source: MLS PIN #73368817 Report a problem | ||
| 7/8/2025 | Contingent | $775,000$640/sqft |
Source: MLS PIN #73368817 Report a problem | ||
| 5/27/2025 | Price change | $775,000-1.6%$640/sqft |
Source: MLS PIN #73368817 Report a problem | ||
Neighborhood: 01730
Nearby schools
GreatSchools rating
- 8/10Lt Job Lane SchoolGrades: 3-5Distance: 1.5 mi
- 9/10John Glenn Middle SchoolGrades: 6-8Distance: 0.6 mi
- 10/10Bedford High SchoolGrades: 9-12Distance: 0.5 mi

