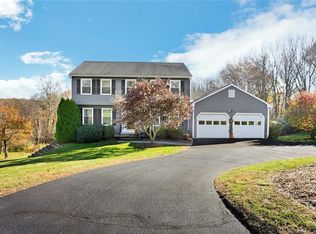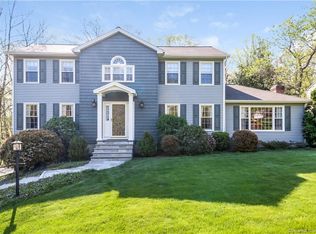Welcome to 48 Stable Ridge Road, situated in the coveted Whitney Farms neighborhood on a cul-de-sac. This meticulously kept center hall colonial boasts a beautiful bright kitchen with granite counters, tumbled stone backsplash, stainless steel appliances, and a beautiful bay window with access to deck. Formal dining room with beautiful hardwood floors and french doors. Formal living room is perfect for quiet and relaxing while capturing the afternoon sun. The large family room greets you with tons of natural light, a gas fireplace, and access to a beautiful screened-in porch. Up the stairs you will find a pristine master bedroom with full bath and walk-in closet accompanied with built-ins. Along with a master, there are 2 large bedrooms with tons of natural light and another full bath. The semi-finished basement leads to a spacious 2 car garage along with a walk-out slider to a fenced in private back yard. This home also has FINISHED HARDWOOD under every bedroom carpet, UNFINISHED HARDWOOD under family and living room carpet, newer windows, hot water heater and furnace. Another fantastic feature is the home is equipped with a natural gas Generac stand-by generator. This house has been very well maintained and it shows, don't miss your chance to call 48 Stable Ridge home!
This property is off market, which means it's not currently listed for sale or rent on Zillow. This may be different from what's available on other websites or public sources.

