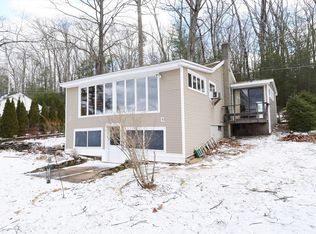Sold for $435,000
$435,000
48 Stevens Park Rd, Charlton, MA 01507
3beds
979sqft
Single Family Residence
Built in 1941
0.29 Acres Lot
$450,500 Zestimate®
$444/sqft
$2,251 Estimated rent
Home value
$450,500
$414,000 - $491,000
$2,251/mo
Zestimate® history
Loading...
Owner options
Explore your selling options
What's special
Discover your slice of lakeside paradise at 48 Stevens Park Rd! This charming 3-bedroom, 1-bath seasonal cottage is nestled on the shores of Glen Echo Lake. Imagine summer days filled with boating, fishing, and swimming right outside your door. The fireplaced living room invites cozy evenings after a day on the water, while the serene lake views offer a perfect backdrop for relaxation or entertaining guests. The standout feature is the sunroom, where you can admire panoramic views of Glen Echo Lake while enjoying the comfort of being indoors. Whether you’re seeking a tranquil retreat, a lucrative Airbnb opportunity, or both, this property delivers. A bonus 0.12 acre lot is included across the street (lot 17A-G-41). Two garage bays in the back of the home provide storage for jet skis, kayaks, boats. Conveniently located near MA Pike, Route 20, and Route 84, this peaceful lake community blends natural beauty with commuter-friendly access. Your waterfront haven awaits!
Zillow last checked: 8 hours ago
Listing updated: January 24, 2025 at 12:51pm
Listed by:
Jim Black Group 774-314-9448,
Real Broker MA, LLC 508-365-3532,
Richard Jenkins 774-243-2110
Bought with:
Non Member
Non Member Office
Source: MLS PIN,MLS#: 73319465
Facts & features
Interior
Bedrooms & bathrooms
- Bedrooms: 3
- Bathrooms: 1
- Full bathrooms: 1
Primary bedroom
- Features: Closet, Flooring - Stone/Ceramic Tile
- Level: First
- Area: 90
- Dimensions: 10 x 9
Bedroom 2
- Features: Closet, Flooring - Stone/Ceramic Tile
- Level: First
- Area: 90
- Dimensions: 10 x 9
Bedroom 3
- Features: Closet, Flooring - Stone/Ceramic Tile
- Level: First
- Area: 63
- Dimensions: 9 x 7
Primary bathroom
- Features: No
Bathroom 1
- Features: Bathroom - Full, Bathroom - With Tub & Shower, Closet, Flooring - Laminate
- Level: First
- Area: 66
- Dimensions: 11 x 6
Kitchen
- Features: Flooring - Laminate, Dining Area, Exterior Access, Open Floorplan
- Level: First
- Area: 171
- Dimensions: 19 x 9
Living room
- Features: Balcony / Deck, Exterior Access, Open Floorplan
- Level: First
- Area: 200
- Dimensions: 20 x 10
Heating
- Electric
Cooling
- None
Appliances
- Laundry: Flooring - Laminate, Electric Dryer Hookup, Washer Hookup, First Floor
Features
- Slider, Sun Room
- Flooring: Tile, Carpet, Laminate, Flooring - Wall to Wall Carpet
- Windows: Storm Window(s)
- Basement: Partial,Dirt Floor,Unfinished
- Number of fireplaces: 1
- Fireplace features: Living Room
Interior area
- Total structure area: 979
- Total interior livable area: 979 sqft
Property
Parking
- Total spaces: 4
- Parking features: Under, Storage, Off Street, Stone/Gravel
- Attached garage spaces: 2
- Uncovered spaces: 2
Features
- Patio & porch: Deck - Wood
- Exterior features: Balcony / Deck, Deck - Wood, Rain Gutters, Fenced Yard
- Fencing: Fenced
- Has view: Yes
- View description: Scenic View(s)
- Waterfront features: Waterfront, Lake, Frontage, Direct Access, Direct Access, Frontage, 0 to 1/10 Mile To Beach, Beach Ownership(Private)
Lot
- Size: 0.29 Acres
- Features: Cleared, Level
Details
- Parcel number: M:017A B:000G L:0000022,1481810
- Zoning: R40
Construction
Type & style
- Home type: SingleFamily
- Architectural style: Cottage
- Property subtype: Single Family Residence
Materials
- Frame
- Foundation: Concrete Perimeter, Stone
- Roof: Shingle
Condition
- Year built: 1941
Utilities & green energy
- Electric: Fuses, 100 Amp Service
- Sewer: Public Sewer
- Water: Private
- Utilities for property: for Electric Range
Community & neighborhood
Community
- Community features: Public Transportation, Golf, Highway Access, Private School, Public School
Location
- Region: Charlton
Price history
| Date | Event | Price |
|---|---|---|
| 1/24/2025 | Sold | $435,000-3.3%$444/sqft |
Source: MLS PIN #73319465 Report a problem | ||
| 1/9/2025 | Contingent | $450,000$460/sqft |
Source: MLS PIN #73319465 Report a problem | ||
| 12/12/2024 | Listed for sale | $450,000+2.5%$460/sqft |
Source: MLS PIN #73319465 Report a problem | ||
| 1/2/2024 | Sold | $439,000$448/sqft |
Source: MLS PIN #73130784 Report a problem | ||
| 6/29/2023 | Listed for sale | $439,000$448/sqft |
Source: MLS PIN #73130784 Report a problem | ||
Public tax history
| Year | Property taxes | Tax assessment |
|---|---|---|
| 2025 | $5,163 +4.1% | $463,900 +6% |
| 2024 | $4,961 +13.4% | $437,500 +21.8% |
| 2023 | $4,373 -1% | $359,300 +8.1% |
Find assessor info on the county website
Neighborhood: 01507
Nearby schools
GreatSchools rating
- NACharlton Elementary SchoolGrades: PK-1Distance: 1.9 mi
- 4/10Charlton Middle SchoolGrades: 5-8Distance: 2.8 mi
- 6/10Shepherd Hill Regional High SchoolGrades: 9-12Distance: 7.9 mi
Schools provided by the listing agent
- Elementary: Heritage
- Middle: Charlton Ms
- High: Shepherd Hill
Source: MLS PIN. This data may not be complete. We recommend contacting the local school district to confirm school assignments for this home.

Get pre-qualified for a loan
At Zillow Home Loans, we can pre-qualify you in as little as 5 minutes with no impact to your credit score.An equal housing lender. NMLS #10287.
