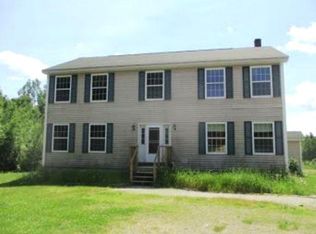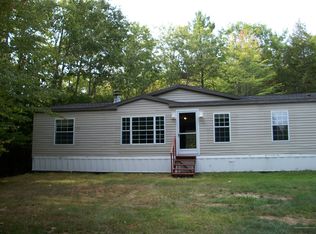Closed
$398,000
48 Stoney Ridge Road, Eddington, ME 04428
3beds
2,265sqft
Single Family Residence
Built in 2005
2.4 Acres Lot
$391,400 Zestimate®
$176/sqft
$2,728 Estimated rent
Home value
$391,400
$372,000 - $411,000
$2,728/mo
Zestimate® history
Loading...
Owner options
Explore your selling options
What's special
A paved circular driveway leads you to this turn key beautiful raised ranch awaiting you to come home! Well landscaped property with a 2 car garage.Open concept in the living room, dining room, and kitchen makes for a spacious feeling. This home is heated with 3 heat pumps or hot water base board furnace. Solar panels were installed 3 years ago for reducing electric bill. Home is not far from the new I395 extension making it a short drive to downtown Brewer.
Zillow last checked: 8 hours ago
Listing updated: August 30, 2025 at 01:04pm
Listed by:
Acadia Cornerstone Real Estate, LLC
Bought with:
Realty of Maine
Source: Maine Listings,MLS#: 1628785
Facts & features
Interior
Bedrooms & bathrooms
- Bedrooms: 3
- Bathrooms: 3
- Full bathrooms: 2
- 1/2 bathrooms: 1
Bedroom 1
- Level: First
Bedroom 2
- Level: First
Bedroom 3
- Level: First
Kitchen
- Level: First
Living room
- Level: First
Sunroom
- Level: First
Heating
- Baseboard, Direct Vent Furnace, Heat Pump, Hot Water
Cooling
- Heat Pump
Appliances
- Included: Dishwasher, Dryer, Microwave, Electric Range, Refrigerator, Washer
Features
- Primary Bedroom w/Bath
- Flooring: Concrete, Laminate
- Basement: Interior Entry,Full
- Number of fireplaces: 1
Interior area
- Total structure area: 2,265
- Total interior livable area: 2,265 sqft
- Finished area above ground: 1,840
- Finished area below ground: 425
Property
Parking
- Total spaces: 2
- Parking features: Paved, 5 - 10 Spaces, On Site, Garage Door Opener, Detached, Storage
- Garage spaces: 2
Features
- Has view: Yes
- View description: Trees/Woods
Lot
- Size: 2.40 Acres
- Features: Near Shopping, Rural, Corner Lot, Level, Landscaped
Details
- Additional structures: Shed(s)
- Parcel number: EDDIM007L018006001
- Zoning: Residential
- Other equipment: Generator, Internet Access Available
Construction
Type & style
- Home type: SingleFamily
- Architectural style: Raised Ranch
- Property subtype: Single Family Residence
Materials
- Wood Frame, Vinyl Siding
- Roof: Shingle
Condition
- Year built: 2005
Utilities & green energy
- Electric: On Site, Circuit Breakers
- Sewer: Private Sewer, Septic Design Available
- Water: Private, Well
- Utilities for property: Utilities On
Green energy
- Energy efficient items: Water Heater, Insulated Foundation
Community & neighborhood
Security
- Security features: Air Radon Mitigation System
Location
- Region: Eddington
HOA & financial
HOA
- Has HOA: Yes
- HOA fee: $300 annually
Other
Other facts
- Road surface type: Gravel
Price history
| Date | Event | Price |
|---|---|---|
| 8/29/2025 | Sold | $398,000-0.3%$176/sqft |
Source: | ||
| 8/19/2025 | Pending sale | $399,000$176/sqft |
Source: | ||
| 8/1/2025 | Contingent | $399,000$176/sqft |
Source: | ||
| 7/27/2025 | Price change | $399,000-7%$176/sqft |
Source: | ||
| 7/11/2025 | Price change | $429,000-4.5%$189/sqft |
Source: | ||
Public tax history
| Year | Property taxes | Tax assessment |
|---|---|---|
| 2024 | $4,959 +18.1% | $251,100 +3.7% |
| 2023 | $4,199 +6.1% | $242,046 |
| 2022 | $3,957 +2.3% | $242,046 +8.6% |
Find assessor info on the county website
Neighborhood: 04428
Nearby schools
GreatSchools rating
- NAEddington SchoolGrades: PK-1Distance: 3.3 mi
- 7/10Holbrook SchoolGrades: 5-8Distance: 4.1 mi
- 9/10Holden SchoolGrades: 2-4Distance: 4.4 mi

Get pre-qualified for a loan
At Zillow Home Loans, we can pre-qualify you in as little as 5 minutes with no impact to your credit score.An equal housing lender. NMLS #10287.

