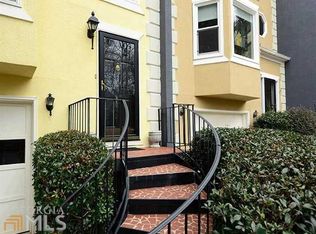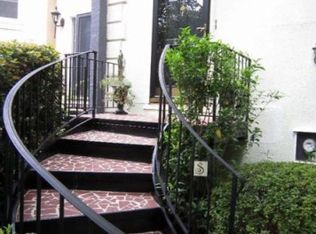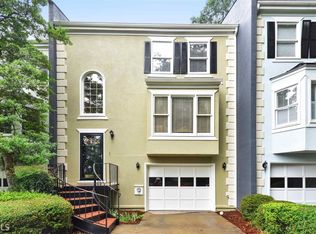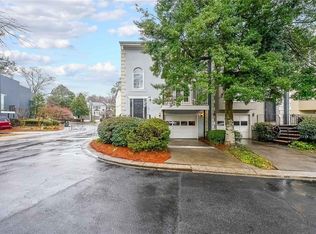Hurry over to see this fantastic townhome! Largest floorplan in the community offers additional square footage and an additional bedroom. The easy-living floorplan provides many ways to spread out. Bright, cheery Updated Kitchen (w/SS appliances, granite countertops, tile backsplash, hardwood floors & pantry) connects to the spacious Dining Room and the very roomy fireside Living Room. Back deck is perfect for grilling and relaxing. The first floor en-Suite with wonderful wall of built-ins is suitable as a bedroom or den/office and opens to a privacy trellised patio. Brilliant hardwoods on main level flow to each room. Freshly painted interior and updated Baths add to the appeal. Youa???ll feel at home as you park in the garage, hang your coat in the sizable coat closet and live, entertain, and gather throughout. Plus, a 2-year young roof! Windows replaced and dual system HVAC updates. Prime location, across from the charming clubhouse and swimming pool. Well-maintained, the exterior was painted in 2018.
This property is off market, which means it's not currently listed for sale or rent on Zillow. This may be different from what's available on other websites or public sources.



