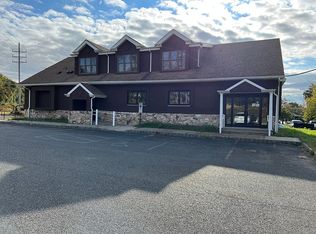Neighborhood/Commercial Zone residence / office ... ideal for business or office location is zoned C-2. Located on Main Road with good visibility for business location. Upstairs of residence has 2 BR, Full Bath, DR and LR Combo, Large Kitchen with Laundry Room attached, front porch, side porch and full Walk Out Basement roughed out in the middle of construction with additional BR's / Offices and Full Bath setup. New radiant heat system installed. Back of home has professionally landscaped patio. Wonderful Investment Opportunity.
This property is off market, which means it's not currently listed for sale or rent on Zillow. This may be different from what's available on other websites or public sources.
