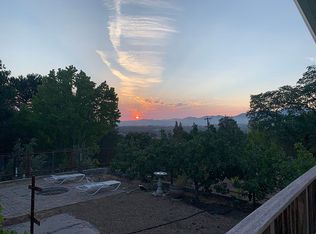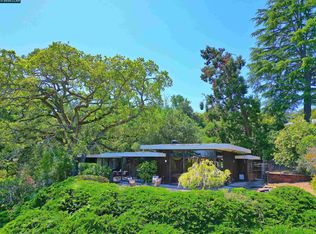This stunning modern-farmhouse inspired home was built from the ground up in 2016, sitting on a picturesque .48+/- acre parcel in The Hills Neighborhood just above the dynamic Downtown Walnut Creek. Upon entering, you'll find impressive high volume ceilings, gorgeous hardwood floors with custom inlay herringbone entry and large picture windows. The natural light-filled kitchen features gourmet appliances, shaker-style cabinetry and a generously-sized island that makes the ideal space for entertaining. The spacious dining area accommodates friends and family, large or small and transitions seamlessly to the outdoor living spaces. Located off the main-entrance, you'll find the den that transitions into bedroom 5 and a full bathroom; this space can easily be converted into a separate guest house or au-pair as it offers a private entrance. Off the expansive main hallway, you'll find three spacious bedrooms that have plenty of natural light and large closets. The master suite is a true retreat with a gas burning fireplace, soaring cathedral ceiling and a spa-like bathroom with soaking tub and impressive walk-in shower. Outside you will find a spectacular space for both leisure and play. The private setting includes a large level lawn, expansive decks off the dining room and kitchen, new (2018) top of the range spa and ample parking with additional driveway; perfect for RV/boat parking. Enjoy the community pool, complete with pool house and children's playground that is included in the well established HOA with dues of just $300/annually. This incredible property offers easy access to both Downtown Walnut Creek and Lafayette, top-rated schools, Fwy-680/Hwy-24 and only a 10-minute+/- walk to BART. Truly a must see!
This property is off market, which means it's not currently listed for sale or rent on Zillow. This may be different from what's available on other websites or public sources.

