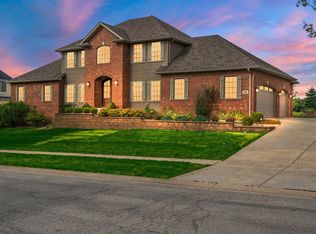Closed
$625,000
48 Tower Rd, Valparaiso, IN 46385
4beds
3,904sqft
Single Family Residence
Built in 2014
0.47 Acres Lot
$654,000 Zestimate®
$160/sqft
$5,878 Estimated rent
Home value
$654,000
Estimated sales range
Not available
$5,878/mo
Zestimate® history
Loading...
Owner options
Explore your selling options
What's special
**Welcome to Your Dream Home**This stunning property features 4 spacious bedrooms and 3.5 luxurious bathrooms, with 9 ft ceilings throughout, providing ample space for comfort and privacy. The home boasts a 3-car garage with Tesla charger and is nestled on a generous 0.46-acre lot, offering plenty of outdoor space for recreation and relaxation.Step inside to discover a beautifully finished basement, with a wet bar perfect for entertainment or family gatherings. Enjoy the summer sun with your very own 18x38 saltwater heated pool, making it the ideal oasis for both leisure and fun!Conveniently designed with a main-level master suite and laundry, this home caters to your every need. Located in the Heavilin/BF/VHS school district, it's perfect for families seeking quality education.This property offers modern amenities and elegant finishes. Plus, enjoy the added perk of living on the 15th hole of Aberdeen golf course! Largest lot and only one neighbor next to you.
Zillow last checked: 8 hours ago
Listing updated: January 24, 2025 at 08:38am
Listed by:
Kevin Hutnick,
Listing Leaders 219-462-5478,
Erica Acheson,
Listing Leaders
Bought with:
Laura Konieczny, RB14046434
REMAX County Wide 1st
Source: NIRA,MLS#: 813375
Facts & features
Interior
Bedrooms & bathrooms
- Bedrooms: 4
- Bathrooms: 4
- Full bathrooms: 3
- 1/2 bathrooms: 1
Primary bedroom
- Description: Walk in Closets
- Area: 255
- Dimensions: 15.0 x 17.0
Bedroom 2
- Description: Walk in Closets
- Area: 208
- Dimensions: 13.0 x 16.0
Bedroom 3
- Description: Walk in Closets
- Area: 208
- Dimensions: 13.0 x 16.0
Bedroom 4
- Description: Walk in Closets
- Area: 196
- Dimensions: 14.0 x 14.0
Living room
- Area: 360
- Dimensions: 18.0 x 20.0
Office
- Description: Possible 5th bedroom
- Area: 450
- Dimensions: 15.0 x 30.0
Heating
- Forced Air, Natural Gas
Appliances
- Included: Dishwasher, Refrigerator, Washer, Dryer, Disposal
- Laundry: Laundry Room, Main Level
Features
- Ceiling Fan(s), Open Floorplan, Storage, Recessed Lighting, Pantry, High Ceilings, Kitchen Island, Entrance Foyer, Eat-in Kitchen
- Basement: Finished,Other,Storage Space
- Number of fireplaces: 1
- Fireplace features: Family Room, Gas
Interior area
- Total structure area: 3,904
- Total interior livable area: 3,904 sqft
- Finished area above ground: 2,448
Property
Parking
- Total spaces: 3
- Parking features: Attached, Garage Door Opener, Oversized, Inside Entrance, Garage Faces Side
- Attached garage spaces: 3
Features
- Levels: Two
- Patio & porch: Patio, Rear Porch, Porch
- Exterior features: Awning(s), Lighting
- Pool features: Heated, Pool Cover, Salt Water, Outdoor Pool, In Ground
- Has view: Yes
- View description: Golf Course
Lot
- Size: 0.47 Acres
- Features: Back Yard, Views, Landscaped, Near Golf Course, Few Trees, Front Yard
Details
- Parcel number: 640933401001000003
- Special conditions: Agent Owned,Standard
Construction
Type & style
- Home type: SingleFamily
- Property subtype: Single Family Residence
Condition
- New construction: No
- Year built: 2014
Utilities & green energy
- Sewer: Public Sewer
- Water: Public
- Utilities for property: Cable Available, Sewer Connected, Water Connected, Phone Available, Phone Connected, Natural Gas Connected
Community & neighborhood
Security
- Security features: Smoke Detector(s)
Community
- Community features: Clubhouse, Restaurant, Street Lights, Sidewalks, Park, Pool, Playground, Golf, Curbs
Location
- Region: Valparaiso
- Subdivision: Aberdeen Ph A
HOA & financial
HOA
- Has HOA: Yes
- HOA fee: $162 monthly
- Amenities included: Playground, Pool
- Association name: 1st American Managment
- Association phone: 219-464-3536
Other
Other facts
- Listing agreement: Exclusive Right To Sell
- Listing terms: Cash,VA Loan,FHA,Conventional
- Road surface type: Asphalt
Price history
| Date | Event | Price |
|---|---|---|
| 1/24/2025 | Sold | $625,000$160/sqft |
Source: | ||
| 12/15/2024 | Contingent | $625,000$160/sqft |
Source: | ||
| 12/11/2024 | Price change | $625,000-3.8%$160/sqft |
Source: | ||
| 11/25/2024 | Listed for sale | $650,000+985.1%$166/sqft |
Source: | ||
| 6/27/2014 | Sold | $59,900$15/sqft |
Source: | ||
Public tax history
| Year | Property taxes | Tax assessment |
|---|---|---|
| 2024 | $5,413 -2.1% | $624,500 +4.1% |
| 2023 | $5,527 -1.5% | $600,000 +7.5% |
| 2022 | $5,611 +0.7% | $558,000 +9.7% |
Find assessor info on the county website
Neighborhood: Aberdeen
Nearby schools
GreatSchools rating
- 8/10Heavilin Elementary SchoolGrades: K-5Distance: 1.9 mi
- 8/10Benjamin Franklin Middle SchoolGrades: 6-8Distance: 3.2 mi
- 10/10Valparaiso High SchoolGrades: 9-12Distance: 4.2 mi
Schools provided by the listing agent
- Elementary: Heavilin Elementary School
- Middle: Benjamin Franklin Middle School
- High: Valparaiso High School
Source: NIRA. This data may not be complete. We recommend contacting the local school district to confirm school assignments for this home.
Get a cash offer in 3 minutes
Find out how much your home could sell for in as little as 3 minutes with a no-obligation cash offer.
Estimated market value$654,000
Get a cash offer in 3 minutes
Find out how much your home could sell for in as little as 3 minutes with a no-obligation cash offer.
Estimated market value
$654,000
