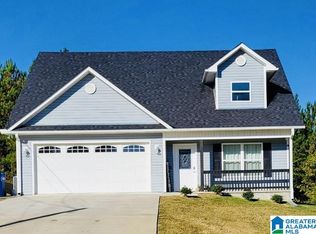Sold for $250,000
$250,000
48 Trinity Ln, Oneonta, AL 35121
3beds
1,380sqft
Single Family Residence
Built in 2022
871.2 Square Feet Lot
$254,400 Zestimate®
$181/sqft
$1,782 Estimated rent
Home value
$254,400
$178,000 - $364,000
$1,782/mo
Zestimate® history
Loading...
Owner options
Explore your selling options
What's special
The moment you step into this beautiful home with vaulted ceilings, an abundance of natural light and luxury vinyl plank floors throughout you will be ready to make it yours. The master bedroom and spare bedrooms are nicely tucked away from the living area for privacy. Entrance from the garage conveniently leads to the directly to the kitchen with a large laundry room and great space for additional pantry. Step out of the kitchen onto a nice large deck - perfect for entertaining, watching the kids play or your relaxation time. Enjoy family time in your den with the cozy fireplace. Maintenance free, move-in ready and almost new, sure to check all your boxes! Make plans to see this one before it gets away.
Zillow last checked: 8 hours ago
Listing updated: August 15, 2024 at 11:47am
Listed by:
Candi Bresnahan CELL:2059141372,
Keller Williams Realty Blount,
Melinda Anderton 205-353-2358,
Keller Williams Realty Blount
Bought with:
Nancy Malcolm
EXIT Realty Sweet HOMElife
Shannon Longshore
EXIT Realty Sweet HOMElife
Source: GALMLS,MLS#: 21387508
Facts & features
Interior
Bedrooms & bathrooms
- Bedrooms: 3
- Bathrooms: 2
- Full bathrooms: 2
Primary bedroom
- Level: First
Bedroom 1
- Level: First
Bedroom 2
- Level: First
Primary bathroom
- Level: First
Bathroom 1
- Level: First
Family room
- Level: First
Kitchen
- Features: Laminate Counters, Eat-in Kitchen, Pantry
- Level: First
Basement
- Area: 0
Heating
- Central, Electric
Cooling
- Central Air, Electric, Ceiling Fan(s)
Appliances
- Included: Dishwasher, Microwave, Refrigerator, Stove-Electric, Electric Water Heater
- Laundry: Electric Dryer Hookup, Washer Hookup, Main Level, Laundry Room, Laundry (ROOM), Yes
Features
- Recessed Lighting, Smooth Ceilings, Linen Closet, Tub/Shower Combo, Walk-In Closet(s)
- Flooring: Vinyl
- Windows: Double Pane Windows
- Attic: Pull Down Stairs,Yes
- Number of fireplaces: 1
- Fireplace features: Ventless, Den, Electric
Interior area
- Total interior livable area: 1,380 sqft
- Finished area above ground: 1,380
- Finished area below ground: 0
Property
Parking
- Total spaces: 2
- Parking features: Attached, Driveway, Garage Faces Front
- Attached garage spaces: 2
- Has uncovered spaces: Yes
Features
- Levels: One
- Stories: 1
- Patio & porch: Porch, Open (DECK), Deck
- Pool features: None
- Has view: Yes
- View description: None
- Waterfront features: No
Lot
- Size: 871.20 sqft
- Features: Subdivision
Details
- Parcel number: 1903061000002.052
- Special conditions: N/A
Construction
Type & style
- Home type: SingleFamily
- Property subtype: Single Family Residence
- Attached to another structure: Yes
Materials
- Vinyl Siding
- Foundation: Slab
Condition
- Year built: 2022
Utilities & green energy
- Water: Public
- Utilities for property: Sewer Connected
Community & neighborhood
Location
- Region: Oneonta
- Subdivision: None
Other
Other facts
- Price range: $250K - $250K
- Road surface type: Paved
Price history
| Date | Event | Price |
|---|---|---|
| 8/15/2024 | Sold | $250,000-3.5%$181/sqft |
Source: | ||
| 5/31/2024 | Listed for sale | $259,000-2.3%$188/sqft |
Source: | ||
| 5/28/2024 | Listing removed | -- |
Source: | ||
| 4/27/2024 | Price change | $265,000-1.9%$192/sqft |
Source: | ||
| 4/2/2024 | Listed for sale | $270,000+14.5%$196/sqft |
Source: | ||
Public tax history
| Year | Property taxes | Tax assessment |
|---|---|---|
| 2024 | $921 -49.7% | $21,760 -46.5% |
| 2023 | $1,831 +578% | $40,680 +578% |
| 2022 | $270 | $6,000 +222.6% |
Find assessor info on the county website
Neighborhood: 35121
Nearby schools
GreatSchools rating
- 7/10Oneonta Elementary SchoolGrades: K-5Distance: 1.8 mi
- 10/10Oneonta Middle SchoolGrades: 6-8Distance: 1.8 mi
- 7/10Oneonta High SchoolGrades: 9-12Distance: 1.8 mi
Schools provided by the listing agent
- Elementary: Oneonta
- Middle: Oneonta
- High: Oneonta
Source: GALMLS. This data may not be complete. We recommend contacting the local school district to confirm school assignments for this home.
Get a cash offer in 3 minutes
Find out how much your home could sell for in as little as 3 minutes with a no-obligation cash offer.
Estimated market value$254,400
Get a cash offer in 3 minutes
Find out how much your home could sell for in as little as 3 minutes with a no-obligation cash offer.
Estimated market value
$254,400
