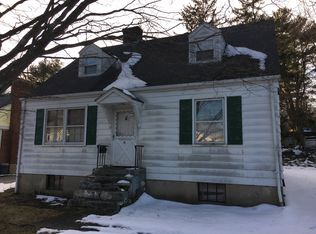Sold for $1,275,000
$1,275,000
48 Valley Terrace, Rye Brook, NY 10573
3beds
2,157sqft
Single Family Residence, Residential
Built in 1950
9,575 Square Feet Lot
$1,300,600 Zestimate®
$591/sqft
$7,844 Estimated rent
Home value
$1,300,600
$1.17M - $1.44M
$7,844/mo
Zestimate® history
Loading...
Owner options
Explore your selling options
What's special
ALL YOU NEED TO DO IS MOVE IN!! This beautifully renovated turnkey treasure has been professionally designed and offers the perfect blend of comfort and modernity. The home features on open layout and living space, with spa-inspired bathrooms, stylish finishes, and abundant storage throughout. The inviting main level flows seamlessly for comfortable daily living, relaxing, and entertaining - while the expansive 1,157 sq. ft. open basement with high ceilings offers incredible potential for you to create the home gym, media room, or recreation space of your dreams. The exterior features a flat, landscaped backyard—perfect for summer barbecues, outdoor entertaining and gardening. Nestled in a quiet neighborhood, this home is part of one of Westchester’s most sought-after communities in the Award-winning and Top-rated Blind Brook school district. Right down the street is Rye Brook’s beloved Crawford Park, with 35 acres of trails, gardens, playground, and a historic mansion for special gatherings. As a resident of Rye Town, you’ll also have access to Rye’s exclusive beaches and pool. This home’s curated interior, and lovely suburban neighborhood make this the home you’ve been waiting for.
Zillow last checked: 8 hours ago
Listing updated: September 04, 2025 at 11:19am
Listed by:
Maria G. Mantis 914-967-1333,
William Raveis-New York LLC 914-967-1333
Bought with:
Michelle J. Luksic, 10401367022
Berkshire Hathaway HS NE Prop.
Source: OneKey® MLS,MLS#: 855307
Facts & features
Interior
Bedrooms & bathrooms
- Bedrooms: 3
- Bathrooms: 3
- Full bathrooms: 3
Heating
- Hot Water, Oil
Cooling
- Central Air, Wall/Window Unit(s)
Appliances
- Included: Dishwasher, Dryer, Exhaust Fan, Gas Range, Refrigerator, Stainless Steel Appliance(s), Washer
- Laundry: In Basement, Laundry Room
Features
- First Floor Full Bath, Eat-in Kitchen, Entrance Foyer, Formal Dining, Open Floorplan, Quartz/Quartzite Counters, Recessed Lighting, Storage
- Flooring: Ceramic Tile, Hardwood
- Basement: Full,See Remarks,Storage Space,Unfinished
- Attic: Full,Pull Stairs,Storage
- Number of fireplaces: 1
- Fireplace features: Living Room, Wood Burning
Interior area
- Total structure area: 2,157
- Total interior livable area: 2,157 sqft
Property
Parking
- Total spaces: 4
- Parking features: Detached, Driveway, Garage
- Garage spaces: 1
- Has uncovered spaces: Yes
Features
- Levels: Two
- Exterior features: Rain Gutters
- Fencing: None
Lot
- Size: 9,575 sqft
Details
- Parcel number: 48051350000005900100430000000
- Special conditions: None
Construction
Type & style
- Home type: SingleFamily
- Architectural style: Colonial
- Property subtype: Single Family Residence, Residential
Materials
- Brick, Vinyl Siding
Condition
- Updated/Remodeled
- Year built: 1950
- Major remodel year: 2019
Utilities & green energy
- Sewer: Public Sewer
- Water: Public
- Utilities for property: Cable Available, Electricity Connected, Natural Gas Available, Sewer Connected, Trash Collection Public, Water Connected
Community & neighborhood
Location
- Region: Rye Brook
Other
Other facts
- Listing agreement: Exclusive Right To Sell
Price history
| Date | Event | Price |
|---|---|---|
| 9/4/2025 | Sold | $1,275,000+8.5%$591/sqft |
Source: | ||
| 6/20/2025 | Pending sale | $1,175,000$545/sqft |
Source: | ||
| 5/29/2025 | Listed for sale | $1,175,000+120.7%$545/sqft |
Source: | ||
| 6/3/2019 | Sold | $532,500-3%$247/sqft |
Source: | ||
| 3/8/2019 | Price change | $549,000-3.5%$255/sqft |
Source: Rye Port Real Estate, Inc. #4905351 Report a problem | ||
Public tax history
| Year | Property taxes | Tax assessment |
|---|---|---|
| 2024 | -- | $648,800 +4% |
| 2023 | -- | $623,800 +6% |
| 2022 | -- | $588,500 +7% |
Find assessor info on the county website
Neighborhood: 10573
Nearby schools
GreatSchools rating
- 10/10Bruno M Ponterio Ridge Street SchoolGrades: K-5Distance: 1.1 mi
- 10/10Blind Brook Rye Middle SchoolGrades: 6-8Distance: 1.2 mi
- 10/10Blind Brook High SchoolGrades: 9-12Distance: 1.2 mi
Schools provided by the listing agent
- Elementary: Bruno M Ponterio Ridge Street Schoo
- Middle: Blind Brook-Rye Middle School
- High: Blind Brook High School
Source: OneKey® MLS. This data may not be complete. We recommend contacting the local school district to confirm school assignments for this home.
Get a cash offer in 3 minutes
Find out how much your home could sell for in as little as 3 minutes with a no-obligation cash offer.
Estimated market value
$1,300,600
