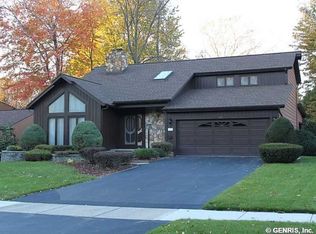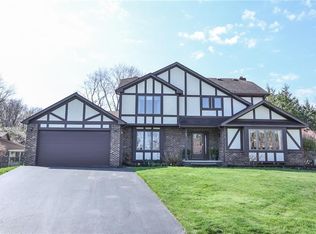Closed
$351,000
48 W Amy Ln, Rochester, NY 14626
4beds
2,021sqft
Single Family Residence
Built in 1983
10,497.96 Square Feet Lot
$363,200 Zestimate®
$174/sqft
$2,629 Estimated rent
Home value
$363,200
$338,000 - $392,000
$2,629/mo
Zestimate® history
Loading...
Owner options
Explore your selling options
What's special
Really....No Joke......Here It Is….The Home you have been waiting for! Just Unpack, Relax & Enjoy! Don't let this one pass you by. Gorgeous Custom built BRICK ranch style home offers 2000+ SqFt on the 1st floor with 1000+ SqFt in the finished walk-out lower level. Meticulously maintained by original owners…..Pride of Ownership SHINES! The 1st floor offers 3 Bedrooms, 2 Full Baths, Open Floor Plan with Cathedral Ceiling & Gas Fireplace in the Great room, Large Dining & Fabulous Kitchen areas, complete with Granite counters & cabinets galore! All Stainless appliances are included. Fantastic Formal Dining room too! 1st floor Laundry which has a closet so it could be an additional bedroom or office. The Lower Level Walk-out offers a 2nd Kitchen complete with appliances and tons of storage. HUGE finished area with W/B stove, bar, workshop, storage room, and a hidden Bedroom/Office with Full Bath. In-law possibilities. Wonderful Deck overlooks the private LUSH yard with many perennial plantings. No through traffic. Wonderful Neighborhood! You will not be disappointed! Shown by appointment only.
Zillow last checked: 8 hours ago
Listing updated: September 18, 2025 at 01:55pm
Listed by:
Ellen C. Carr 585-260-1018,
Smart Real Estate
Bought with:
Ellen C. Carr, 31CA1023131
Smart Real Estate
Source: NYSAMLSs,MLS#: R1611680 Originating MLS: Rochester
Originating MLS: Rochester
Facts & features
Interior
Bedrooms & bathrooms
- Bedrooms: 4
- Bathrooms: 3
- Full bathrooms: 3
- Main level bathrooms: 2
- Main level bedrooms: 3
Heating
- Gas, Forced Air
Cooling
- Central Air
Appliances
- Included: Dryer, Dishwasher, Gas Oven, Gas Range, Gas Water Heater, Microwave, Refrigerator, Washer
- Laundry: Main Level
Features
- Ceiling Fan(s), Cathedral Ceiling(s), Central Vacuum, Den, Separate/Formal Dining Room, Entrance Foyer, Eat-in Kitchen, Granite Counters, Great Room, Kitchen Island, Kitchen/Family Room Combo, Pantry, See Remarks, Sliding Glass Door(s), Second Kitchen, Storage, Skylights, Natural Woodwork, Bedroom on Main Level, Convertible Bedroom, In-Law Floorplan
- Flooring: Carpet, Ceramic Tile, Hardwood, Laminate, Varies
- Doors: Sliding Doors
- Windows: Skylight(s), Thermal Windows
- Basement: Full,Finished,Walk-Out Access,Sump Pump
- Number of fireplaces: 2
Interior area
- Total structure area: 2,021
- Total interior livable area: 2,021 sqft
Property
Parking
- Total spaces: 2.5
- Parking features: Attached, Electricity, Garage, Water Available, Driveway, Garage Door Opener
- Attached garage spaces: 2.5
Features
- Levels: One
- Stories: 1
- Patio & porch: Deck, Open, Porch
- Exterior features: Blacktop Driveway, Deck
Lot
- Size: 10,497 sqft
- Dimensions: 75 x 140
- Features: Cul-De-Sac, Rectangular, Rectangular Lot, Residential Lot
Details
- Parcel number: 2628000890600002075000
- Special conditions: Standard
Construction
Type & style
- Home type: SingleFamily
- Architectural style: Ranch
- Property subtype: Single Family Residence
Materials
- Brick, Copper Plumbing
- Foundation: Block
- Roof: Architectural,Shingle
Condition
- Resale
- Year built: 1983
Utilities & green energy
- Electric: Circuit Breakers
- Sewer: Connected
- Water: Connected, Public
- Utilities for property: Cable Available, Electricity Connected, High Speed Internet Available, Sewer Connected, Water Connected
Community & neighborhood
Location
- Region: Rochester
- Subdivision: Ambassador Woods
Other
Other facts
- Listing terms: Cash,Conventional,FHA,VA Loan
Price history
| Date | Event | Price |
|---|---|---|
| 8/15/2025 | Sold | $351,000+0.3%$174/sqft |
Source: | ||
| 7/31/2025 | Pending sale | $349,800$173/sqft |
Source: | ||
| 7/31/2025 | Listing removed | $349,800$173/sqft |
Source: | ||
| 6/21/2025 | Pending sale | $349,800$173/sqft |
Source: | ||
| 6/13/2025 | Price change | $349,8000%$173/sqft |
Source: | ||
Public tax history
| Year | Property taxes | Tax assessment |
|---|---|---|
| 2024 | -- | $220,600 |
| 2023 | -- | $220,600 +10.9% |
| 2022 | -- | $199,000 |
Find assessor info on the county website
Neighborhood: 14626
Nearby schools
GreatSchools rating
- NAHolmes Road Elementary SchoolGrades: K-2Distance: 0.4 mi
- 4/10Olympia High SchoolGrades: 6-12Distance: 1.9 mi
- 3/10Buckman Heights Elementary SchoolGrades: 3-5Distance: 1.8 mi
Schools provided by the listing agent
- District: Greece
Source: NYSAMLSs. This data may not be complete. We recommend contacting the local school district to confirm school assignments for this home.

