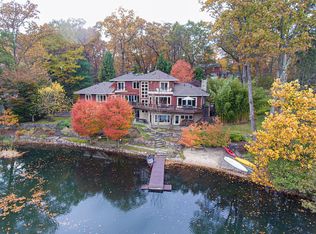Majestically located on Crystal Lake, the appealing interior of this 5BR, 3.1 Bath home resonates today's trends and styles for the current buyer while offering stunning water views, An open floor plan with clearly defined spaces pays special attention to detail and workmanship throughout. A welcoming center hall w waterfall feature is graced by formal living room and dining room, while the Kitchen great room offers floor to ceiling windows and doors the expansive deck overlooking the lake. Sumptuous primary suite on the first level also offers stunning lake views from its own private deck, along with spa-like bath and his hers closets. 4BRS (2 with lake views) and Bath on second level w abundant closet space. The lower level features game room, great room, study, storage room, full bath, mudroom, walk-out and garage entrance. Extras include 2 dishwashers, three fireplaces (in-ground sprinkler system, Sub-zero, Miele, and Bosch appliances, two wine refrigerators, central vacuum, security system, generator, radiant heated floors. Conveniently located to shopping and restaurants.
This property is off market, which means it's not currently listed for sale or rent on Zillow. This may be different from what's available on other websites or public sources.
