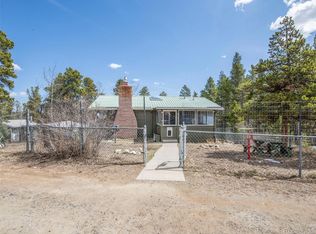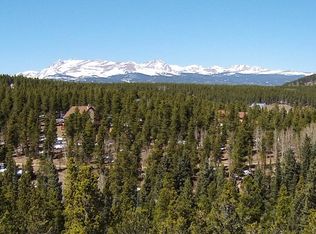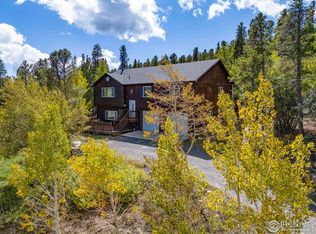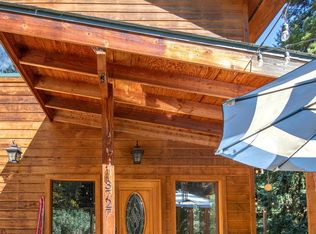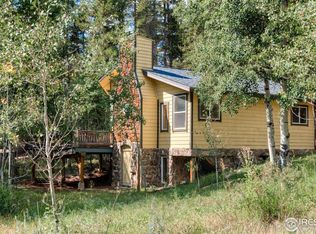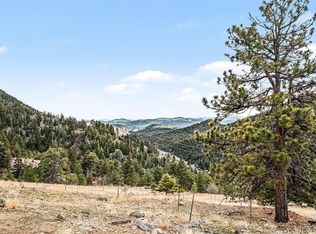Tucked into a peaceful forest setting this enchanting 1.6+acre mountain retreat offers the perfect balance of rustic charm & contemporary comfort. The original wood cabin invites you in w/ timeless mountain character-wood beams, warm-toned finishes, & a classic brick fireplace that anchors the cozy living space. In 2017, a captivating modern addition expanded the home's potential, introducing a vaulted-ceiling primary suite with mountain views, a second laundry area, and a spacious family room and bedroom, thoughtfully designed to harmonize with the original structure.With 4 bedrooms (or 3 bed + Office) (has a 4-bedroom septic system in place) the home accommodates guests and family with ease. The open-concept kitchen features ample built-in storage, a walk-in pantry, and an inviting 'island' area, perfect for casual meals or entertaining. A wall of windows floods the space with natural light and frames forested views that change with the seasons. Step outside onto one of the many decks & enjoy the sunny views of mountain peaks. Key amenities of true mountain living include: a covered entry and mudroom, a hot tub pad awaiting your personal spa, a fenced yard ideal for pets or gardening, and a backyard retreat complete with a fire pit, swings, and a charming playhouse for the young at heart. The property includes easy flat access to a large detached garage and two substantial outbuildings, offering ample space for tools, toys, workshops, or creative pursuits.With direct access to forest trails, flat usable land, and easy year-round access, this property invites a lifestyle that's grounded in nature yet full of modern ease. Immaculately maintained and offering timeless character and modern aspects, this home is truly one-of-a-kind.Whether you're looking for a full-time residence, weekend getaway, or a multigenerational home base, this versatile property delivers on every front.Come experience the blend of old soul and new vision-your mountain sanctuary awaits.
For sale
Price cut: $25.1K (2/4)
$649,900
48 Warren Rd, Black Hawk, CO 80422
3beds
2,046sqft
Est.:
Single Family Residence
Built in 1965
1.6 Acres Lot
$623,700 Zestimate®
$318/sqft
$-- HOA
What's special
- 229 days |
- 2,094 |
- 144 |
Zillow last checked: 8 hours ago
Listing updated: February 04, 2026 at 07:43am
Listed by:
Heather Gray 3036184969,
Nederland Property AXIS
Source: IRES,MLS#: 1039045
Tour with a local agent
Facts & features
Interior
Bedrooms & bathrooms
- Bedrooms: 3
- Bathrooms: 3
- Full bathrooms: 2
- 3/4 bathrooms: 1
- Main level bathrooms: 1
Primary bedroom
- Description: Carpet
- Features: Full Primary Bath
- Level: Upper
- Area: 300 Square Feet
- Dimensions: 15 x 20
Bedroom 2
- Description: Wood
- Level: Main
Bedroom 3
- Description: Wood
- Level: Main
Dining room
- Description: Wood
- Level: Main
Family room
- Description: Carpet
- Level: Lower
Kitchen
- Description: Wood
- Level: Main
- Area: 150 Square Feet
- Dimensions: 10 x 15
Laundry
- Description: Tile
- Level: Lower
Living room
- Description: Wood
- Level: Main
Study
- Description: Carpet
- Level: Lower
Heating
- Baseboard, Wood Stove, 2 or more Heat Sources
Cooling
- Ceiling Fan(s)
Appliances
- Included: Electric Range, Dishwasher, Refrigerator, Washer, Dryer
- Laundry: Washer/Dryer Hookup
Features
- Eat-in Kitchen, Separate Dining Room, Cathedral Ceiling(s), Open Floorplan, Workshop, Pantry, Natural Woodwork, Walk-In Closet(s), Kitchen Island, High Ceilings, Beamed Ceilings
- Windows: Wood Frames
- Basement: Walk-Out Access
- Has fireplace: Yes
- Fireplace features: Living Room
Interior area
- Total structure area: 2,046
- Total interior livable area: 2,046 sqft
- Finished area above ground: 2,046
- Finished area below ground: 0
Video & virtual tour
Property
Parking
- Total spaces: 2
- Parking features: RV Access/Parking, Detached, Oversized
- Garage spaces: 2
- Details: Detached
Accessibility
- Accessibility features: Level Lot, Level Drive, Main Floor Bath, Accessible Bedroom, Stall Shower, Main Level Laundry
Features
- Levels: Two
- Stories: 2
- Patio & porch: Deck
- Fencing: Partial,Fenced
- Has view: Yes
- View description: Hills
Lot
- Size: 1.6 Acres
- Features: Cul-De-Sac, Corner Lot, Wooded, Evergreen Trees, Deciduous Trees, Native Plants, Level, Meadow, Unincorporated, Xeriscape
Details
- Additional structures: Storage, Outbuilding
- Parcel number: R004705
- Zoning: RES
- Special conditions: Private Owner
- Other equipment: Fireplace Tools Included
- Horse amenities: Riding Trail
Construction
Type & style
- Home type: SingleFamily
- Architectural style: Chalet,Contemporary
- Property subtype: Single Family Residence
Materials
- Frame, Wood Siding, Painted/Stained
- Roof: Composition
Condition
- New construction: No
- Year built: 1965
Details
- Builder model: ReModel
- Builder name: 2007 Addition
Utilities & green energy
- Electric: UNITED POWER
- Gas: Colo Nat Gas
- Sewer: Septic Tank
- Water: Well
- Utilities for property: Electricity Available, Wood/Coal, Satellite Avail, High Speed Avail
Green energy
- Energy efficient items: Windows
Community & HOA
Community
- Subdivision: Gilpin Gardens
HOA
- Has HOA: No
Location
- Region: Black Hawk
Financial & listing details
- Price per square foot: $318/sqft
- Tax assessed value: $506,990
- Annual tax amount: $2,269
- Date on market: 7/12/2025
- Listing terms: Cash,Conventional,FHA,VA Loan,USDA Loan
- Exclusions: staging items
- Electric utility on property: Yes
- Road surface type: Gravel
Estimated market value
$623,700
$593,000 - $655,000
$3,135/mo
Price history
Price history
| Date | Event | Price |
|---|---|---|
| 2/4/2026 | Price change | $649,900-3.7%$318/sqft |
Source: | ||
| 8/12/2025 | Price change | $675,000-1.5%$330/sqft |
Source: | ||
| 7/12/2025 | Listed for sale | $685,000$335/sqft |
Source: | ||
Public tax history
Public tax history
| Year | Property taxes | Tax assessment |
|---|---|---|
| 2024 | $2,252 +13% | $33,970 |
| 2023 | $1,992 +1.8% | $33,970 +24.5% |
| 2022 | $1,956 +11.1% | $27,280 -2.8% |
| 2021 | $1,761 +6.5% | $28,070 +11.7% |
| 2020 | $1,653 | $25,130 |
| 2019 | $1,653 +10.7% | $25,130 +13.1% |
| 2018 | $1,493 +1.8% | $22,220 |
| 2017 | $1,467 | $22,220 +17% |
| 2016 | -- | $18,990 |
| 2015 | -- | $18,990 +1.1% |
| 2014 | -- | $18,790 |
| 2013 | -- | $18,790 -4% |
| 2012 | -- | $19,570 |
| 2011 | -- | $19,570 -10.1% |
| 2010 | -- | $21,760 |
Find assessor info on the county website
BuyAbility℠ payment
Est. payment
$3,184/mo
Principal & interest
$3059
Property taxes
$125
Climate risks
Neighborhood: 80422
Nearby schools
GreatSchools rating
- 9/10Nederland Elementary SchoolGrades: PK-5Distance: 6.5 mi
- 9/10Nederland Middle-Senior High SchoolGrades: 6-12Distance: 5.6 mi
Schools provided by the listing agent
- Elementary: Nederland
- Middle: Nederland
- High: Nederland
Source: IRES. This data may not be complete. We recommend contacting the local school district to confirm school assignments for this home.
