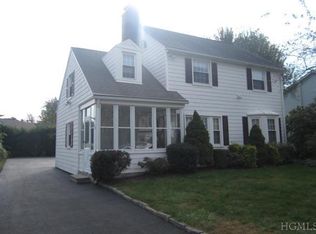Sold for $745,000
$745,000
48 Wellford Road, White Plains, NY 10607
4beds
2,142sqft
Single Family Residence, Residential
Built in 1985
8,712 Square Feet Lot
$930,500 Zestimate®
$348/sqft
$5,072 Estimated rent
Home value
$930,500
$875,000 - $996,000
$5,072/mo
Zestimate® history
Loading...
Owner options
Explore your selling options
What's special
The perfect ideal location yet tucked away giving you the serene privacy you may desire. This Home has so much to offer from the moment you enter the foyer you feel at home. Large Eat-in Kitchen open to an oversized Living room and Formal Dining Room with sliding doors to Oversized deck with Hot tub, Great layout for family gatherings and entertaining, Bathroom on every floor, Main Bedroom with Ensuite Bathroom and 3 large closets, 2 additional nice size Bedrooms, Bathroom, Laundry Closet, Pull down attic for additional storage, Skylights, Finished Walkout Basement with Family Room, Game room or Man cave with wet-bar, Bathroom, tons of storage, New Central Air condenser, and air handler, Solar panels with backup generator, Beautiful Hardwood Floors throughout, 1 Car Garage and 2 car Driveway. Only 25 minutes to NYC, White Plains has a vibrant nightlife, plus all its Shopping Malls, Restaurants, Fitness centers, Entertainment. Easy access to all major highways. Star rebate $2,070. Additional Information: ParkingFeatures:1 Car Attached,
Zillow last checked: 8 hours ago
Listing updated: November 27, 2024 at 03:15am
Listed by:
Yara Annechiarico 914-372-1404,
At Home With Yara Realty 914-372-1404
Bought with:
Concetta M. Fazio, 30FA1055859
Coldwell Banker Realty
Source: OneKey® MLS,MLS#: H6286072
Facts & features
Interior
Bedrooms & bathrooms
- Bedrooms: 4
- Bathrooms: 4
- Full bathrooms: 3
- 1/2 bathrooms: 1
Other
- Description: EH, EIK, LR, DR w/door to Deck, BTH
- Level: First
Other
- Description: MBR w/ MBTH, BR, BR, BTH, Laundry
- Level: Second
Other
- Description: Finished Walkout Family Room, GameRoom or Man Cave with wet bar, BTH Bth
- Level: Basement
Heating
- Baseboard
Cooling
- Central Air
Appliances
- Included: Gas Water Heater
Features
- Eat-in Kitchen
- Basement: Finished,Walk-Out Access
- Attic: Pull Stairs
Interior area
- Total structure area: 2,142
- Total interior livable area: 2,142 sqft
Property
Parking
- Total spaces: 1
- Parking features: Attached, Driveway
- Has uncovered spaces: Yes
Features
- Levels: Two
- Stories: 2
- Patio & porch: Deck
Lot
- Size: 8,712 sqft
- Features: Near Public Transit, Near School, Near Shops
Details
- Parcel number: 2689007400002160000007
Construction
Type & style
- Home type: SingleFamily
- Architectural style: Contemporary
- Property subtype: Single Family Residence, Residential
Condition
- Year built: 1985
Utilities & green energy
- Sewer: Public Sewer
- Water: Public
- Utilities for property: Trash Collection Public
Community & neighborhood
Community
- Community features: Park
Location
- Region: White Plains
Other
Other facts
- Listing agreement: Exclusive Right To Sell
Price history
| Date | Event | Price |
|---|---|---|
| 3/27/2024 | Sold | $745,000-0.5%$348/sqft |
Source: | ||
| 2/22/2024 | Pending sale | $749,000$350/sqft |
Source: | ||
| 1/24/2024 | Listed for sale | $749,000+11.8%$350/sqft |
Source: | ||
| 7/4/2021 | Listing removed | -- |
Source: | ||
| 6/20/2021 | Price change | $670,000-2.9%$313/sqft |
Source: | ||
Public tax history
| Year | Property taxes | Tax assessment |
|---|---|---|
| 2024 | -- | $770,300 +14.6% |
| 2023 | -- | $672,100 +4.7% |
| 2022 | -- | $641,900 +7.1% |
Find assessor info on the county website
Neighborhood: 10607
Nearby schools
GreatSchools rating
- 6/10Richard J Bailey SchoolGrades: 4-6Distance: 1.2 mi
- 5/10Woodlands Senior High SchoolGrades: 7-12Distance: 1.2 mi
- NALee F Jackson SchoolGrades: K-1Distance: 1.4 mi
Schools provided by the listing agent
- Elementary: EARLY CHILDHOOD PROGRAM
- Middle: WOODLANDS MIDDLE/HIGH SCHOOL (grades 7-12)
- High: Woodlands Middle/High School
Source: OneKey® MLS. This data may not be complete. We recommend contacting the local school district to confirm school assignments for this home.
Get a cash offer in 3 minutes
Find out how much your home could sell for in as little as 3 minutes with a no-obligation cash offer.
Estimated market value$930,500
Get a cash offer in 3 minutes
Find out how much your home could sell for in as little as 3 minutes with a no-obligation cash offer.
Estimated market value
$930,500
