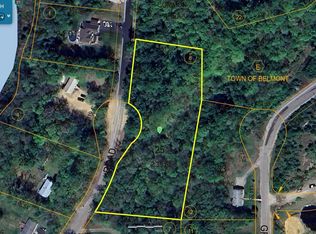Closed
Listed by:
Anderson Mills & Associates,
Coldwell Banker Realty Bedford NH Phone:603-420-2883
Bought with: KW Coastal and Lakes & Mountains Realty/Meredith
$645,000
48 Wild Acres Road #25, Belmont, NH 03220
3beds
1,700sqft
Ranch
Built in 2025
2.39 Acres Lot
$653,500 Zestimate®
$379/sqft
$3,090 Estimated rent
Home value
$653,500
$562,000 - $758,000
$3,090/mo
Zestimate® history
Loading...
Owner options
Explore your selling options
What's special
OPEN HOUSE CANCELLED! Experience the perfect blend of country living and modern convenience in this brand-new ranch home. Nestled in a quiet area and abutting common space, this one-level home features an open floor plan, a spacious private master suite, and a separate laundry room. The covered front porch and back deck offer ideal spots to relax and take in the peaceful surroundings. Enjoy the best of the Lakes Region—just down the road from Lake Winnisquam, 19 minutes from Gunstock, and within easy reach of Canterbury Shaker Village, Fun Spot, Lakes Region Casino, Stone Mountain Farm, shopping, and endless trails. New Hampshire Motor Speedway is only 10 minutes away! The full basement offers the potential for additional finished space, while the attached two-car garage provides direct entry into the home for ultimate convenience. Plus, there are no fees for the Tioga Ridge Association. Don’t miss this incredible opportunity to make this beautiful new home your own! Pick your own appliances with a $5,000 allowance. Schedule your showing today!
Zillow last checked: 8 hours ago
Listing updated: September 22, 2025 at 04:58am
Listed by:
Anderson Mills & Associates,
Coldwell Banker Realty Bedford NH Phone:603-420-2883
Bought with:
Kathryn Barlow
KW Coastal and Lakes & Mountains Realty/Meredith
Source: PrimeMLS,MLS#: 5040976
Facts & features
Interior
Bedrooms & bathrooms
- Bedrooms: 3
- Bathrooms: 2
- Full bathrooms: 1
- 3/4 bathrooms: 1
Heating
- Propane
Cooling
- Central Air
Appliances
- Included: Instant Hot Water, Tankless Water Heater
- Laundry: Laundry Hook-ups, 1st Floor Laundry
Features
- Cathedral Ceiling(s), Ceiling Fan(s), Dining Area, Kitchen Island, Primary BR w/ BA, Natural Light, Vaulted Ceiling(s), Walk-In Closet(s)
- Flooring: Carpet, Hardwood, Tile
- Basement: Bulkhead,Concrete,Concrete Floor,Full,Exterior Stairs,Interior Stairs,Storage Space,Unfinished,Exterior Entry,Walk-Up Access
- Attic: Attic with Hatch/Skuttle
Interior area
- Total structure area: 3,400
- Total interior livable area: 1,700 sqft
- Finished area above ground: 1,700
- Finished area below ground: 0
Property
Parking
- Total spaces: 4
- Parking features: Paved, Garage, Parking Spaces 4
- Garage spaces: 2
Accessibility
- Accessibility features: 1st Floor 3/4 Bathroom, 1st Floor Bedroom, 1st Floor Full Bathroom, 1st Floor Hrd Surfce Flr, One-Level Home, Paved Parking, 1st Floor Laundry
Features
- Levels: One
- Stories: 1
- Patio & porch: Covered Porch
- Exterior features: Trash, Deck
- Frontage length: Road frontage: 185
Lot
- Size: 2.39 Acres
- Features: Country Setting, Landscaped, Near Shopping, Near Skiing, Near Snowmobile Trails, Rural
Details
- Zoning description: Res
Construction
Type & style
- Home type: SingleFamily
- Architectural style: Ranch
- Property subtype: Ranch
Materials
- Fiberglss Batt Insulation, Fiberglss Blwn Insulation, Wood Frame, Vinyl Exterior
- Foundation: Concrete
- Roof: Architectural Shingle
Condition
- New construction: Yes
- Year built: 2025
Utilities & green energy
- Electric: 200+ Amp Service
- Sewer: 1250 Gallon, Concrete, Private Sewer, Septic Design Available, Septic Tank
- Utilities for property: Cable Available
Community & neighborhood
Security
- Security features: HW/Batt Smoke Detector
Location
- Region: Belmont
- Subdivision: Tioga Ridge
Other
Other facts
- Road surface type: Paved
Price history
| Date | Event | Price |
|---|---|---|
| 9/19/2025 | Sold | $645,000-4.4%$379/sqft |
Source: | ||
| 6/4/2025 | Price change | $675,000-6.9%$397/sqft |
Source: | ||
| 5/14/2025 | Listed for sale | $725,000$426/sqft |
Source: | ||
Public tax history
Tax history is unavailable.
Neighborhood: 03220
Nearby schools
GreatSchools rating
- 6/10Belmont Elementary SchoolGrades: PK-4Distance: 1.6 mi
- 8/10Belmont Middle SchoolGrades: 5-8Distance: 2 mi
- 3/10Belmont High SchoolGrades: 9-12Distance: 1.5 mi
Schools provided by the listing agent
- Elementary: Belmont Elementary
- Middle: Belmont Middle School
- High: Belmont High School
- District: Shaker Regional
Source: PrimeMLS. This data may not be complete. We recommend contacting the local school district to confirm school assignments for this home.

Get pre-qualified for a loan
At Zillow Home Loans, we can pre-qualify you in as little as 5 minutes with no impact to your credit score.An equal housing lender. NMLS #10287.
