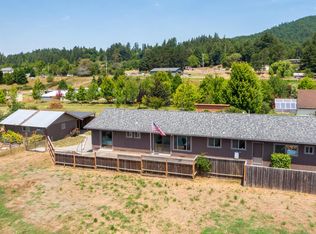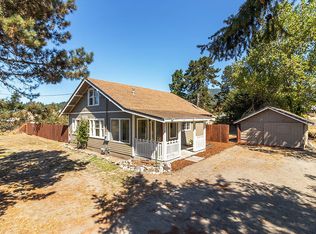Showings to begin on Monday 6/17. This sweet little mini ranch awaits it's new owners. Sweet little 3 bedroom, 2 bathroom, home with a large deck in the front and back of the house. Laminate throughout the living space. Granite counter tops in the remodeled kitchen, and a nice wood stove in the dining room. Outside you will find a separate little junior barn with power, and a 980 square foot regular barn with a partial loft, concrete floors on one end and an open shelter area that is open to the pasture down below. The open pasture is speckled with thoughtfully spaces trees, great for shaded area for horses, during those gorgeous sunny days in the quaint little community of Carlotta, You have to come out and see it to fully appreciate all this property has to offer. Call today.
This property is off market, which means it's not currently listed for sale or rent on Zillow. This may be different from what's available on other websites or public sources.


