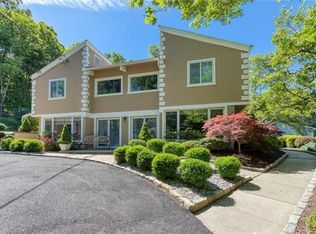Sold for $860,000
$860,000
48 Wilner Road, Somers, NY 10589
4beds
3,534sqft
Single Family Residence, Residential
Built in 1977
1.02 Acres Lot
$895,100 Zestimate®
$243/sqft
$6,770 Estimated rent
Home value
$895,100
Estimated sales range
Not available
$6,770/mo
Zestimate® history
Loading...
Owner options
Explore your selling options
What's special
Welcome to 48 Wilner Rd, Custom renovated home perched on an acre of property with glorious sunset views. This immaculately maintained home is open & spacious with an endless flow for entertaining. This home showcases a magnificent gourmet eat in kitchen with custom cabinets, center island ,natural Calcutta Stone counter tops & commercial grade appliances including a 48”gas Viking Stove. Family room features custom built in cabinets, gleaming hardwood floors, wood fireplace & two sliders to patio for easy outdoor entertaining. Other main floor features include tiled two story entry, formal living room & dining room with crown molding and lots of natural sunlight, renovated powder room, laundry and bedroom suite w full bath, two additional bedrooms & full hall bath. The luxurious & romantic primary bedroom suite boasts vaulted ceilings, fireplace, walk in closet, marble bath w steam shower, double vanity & whirlpool tub. Close to schools & Park, less then 4 miles to Metro North. Taxes do not include Star savings $1586.49 Additional Information: HeatingFuel:Oil Above Ground,ParkingFeatures:2 Car Attached,
Zillow last checked: 8 hours ago
Listing updated: February 14, 2025 at 12:44pm
Listed by:
Audra Maccariello 914-438-5680,
Coldwell Banker Realty 914-232-7000
Bought with:
Phil J. Maffetone, 10401348627
Bizzarro Agency, LLC
Source: OneKey® MLS,MLS#: H6334527
Facts & features
Interior
Bedrooms & bathrooms
- Bedrooms: 4
- Bathrooms: 4
- Full bathrooms: 3
- 1/2 bathrooms: 1
Other
- Description: Entry, Living room, dining room, eat in kitchen, family room, bedroom suite. 2 additional bedrooms, powder room, full bath, laundry
- Level: First
Other
- Description: Primary bedroom suite with loft
- Level: Second
Other
- Description: Full Unfinished 1916 sq ft
- Level: Basement
Heating
- Oil, Baseboard
Cooling
- Central Air
Appliances
- Included: Gas Water Heater
- Laundry: Inside
Features
- Master Downstairs, First Floor Bedroom, Cathedral Ceiling(s), Eat-in Kitchen, Formal Dining, Entrance Foyer, Marble Counters, Primary Bathroom, Pantry
- Flooring: Hardwood
- Basement: Unfinished
- Attic: None
- Number of fireplaces: 2
Interior area
- Total structure area: 3,534
- Total interior livable area: 3,534 sqft
Property
Parking
- Total spaces: 2
- Parking features: Attached
Features
- Levels: Multi/Split,Three Or More
- Stories: 3
- Patio & porch: Patio
Lot
- Size: 1.02 Acres
- Features: Near Public Transit, Near School
- Residential vegetation: Partially Wooded
Details
- Parcel number: 5200017009000020000012
Construction
Type & style
- Home type: SingleFamily
- Architectural style: Colonial
- Property subtype: Single Family Residence, Residential
Materials
- HardiPlank Type
Condition
- Year built: 1977
- Major remodel year: 2008
Utilities & green energy
- Sewer: Septic Tank
- Utilities for property: Trash Collection Private
Community & neighborhood
Location
- Region: Somers
Other
Other facts
- Listing agreement: Exclusive Right To Sell
Price history
| Date | Event | Price |
|---|---|---|
| 2/14/2025 | Sold | $860,000-4.3%$243/sqft |
Source: | ||
| 1/17/2025 | Pending sale | $899,000$254/sqft |
Source: | ||
| 12/6/2024 | Listed for sale | $899,000$254/sqft |
Source: | ||
| 11/18/2024 | Listing removed | $899,000$254/sqft |
Source: | ||
| 11/8/2024 | Listed for sale | $899,000+28.4%$254/sqft |
Source: | ||
Public tax history
| Year | Property taxes | Tax assessment |
|---|---|---|
| 2024 | -- | $81,400 |
| 2023 | -- | $81,400 |
| 2022 | -- | $81,400 |
Find assessor info on the county website
Neighborhood: 10589
Nearby schools
GreatSchools rating
- 5/10Somers Intermediate SchoolGrades: 3-5Distance: 0.7 mi
- 7/10Somers Middle SchoolGrades: 6-8Distance: 0.8 mi
- 8/10Somers Senior High SchoolGrades: 9-12Distance: 1.3 mi
Schools provided by the listing agent
- Elementary: Primrose
- Middle: Somers Middle School
- High: Somers Senior High School
Source: OneKey® MLS. This data may not be complete. We recommend contacting the local school district to confirm school assignments for this home.
