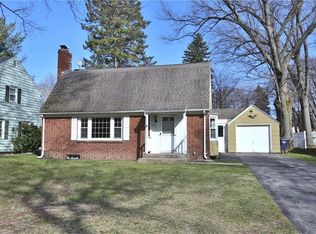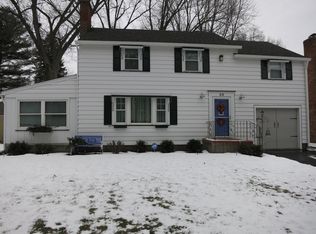Closed
$350,000
48 Wisner Rd, Rochester, NY 14622
3beds
1,624sqft
Single Family Residence
Built in 1937
10,454.4 Square Feet Lot
$348,400 Zestimate®
$216/sqft
$2,844 Estimated rent
Home value
$348,400
$324,000 - $376,000
$2,844/mo
Zestimate® history
Loading...
Owner options
Explore your selling options
What's special
Say hello to your new home, 48 Wisner Road!! Nestled on a quiet street in the heart of Irondequoit, this picturesque colonial home is sure to impress like no other!! Meticulously, clean and maintained , with 49 years of pride in ownership, you’ll be enamored w/ its elegant curb appeal.. boasting modern warmth & charm. Welcoming you to a beautifully landscaped garden entryway, w/ inviting front porch, step into a bright, open foyer & tons of natural lighting throughout. With an open concept feel, you'll love the warm, spacious living room complete w/ gas fireplace, plush carpeting & modern decar. A second family room /flex space to create a home office or formal dining room. Updated 1/2 bath & 1st for laundry! Upstairs, find three spacious bedrooms with large closets & gleaming hardwoods! Newly remodeled full bath offers modern vanity, flooring, lighting & tiled shower. Prepare to fall in love with the impressive Custom built Kitchen addition overlooking a park like backyard. Upgrades INCLD: NEW windows, custom French doors, SS appliances, countertops, cabinetry, flooring, lighting & more! Enjoy ample dining & island seating for the whole family! Modernly chic w/ cottage charm ... a perfect duo! But wait, there's more !! Step outside to your very own enchanting backyard garden oasis! Straight out of a story book, this privately wooded setting offers mature greenery, garden landscaping & custom stonework throughout- A perfect ambiance of calm tranquility for quiet enjoyment at home! Also offers an expansive deck/patio space , fully fenced yard and bonfire pit for entertaining family and friends. Dbl Wide driveway, attached (heated) garage & shed for all your storage needs! Downstairs, find a full, finished basement adding even more space!! Endless possibilities to create your own space- a cozy den or even a rec room. Newly remodeled 1/2 bath, central vac system & finished workshop too! Solid, updated mechanics: Newer roof w/30 yr transferable warranty, A/C & home security system! Nothing to do but move in! Don’t miss your chance to make this home yours ! Delayed Negotiations to May 6 at 6pm. Please leave 24 hours for life of offer.
Zillow last checked: 8 hours ago
Listing updated: July 02, 2025 at 01:22pm
Listed by:
Adrienne Lee DeFazio 585-750-3402,
Blue Arrow Real Estate
Bought with:
Justin E Brosnan, 10401264388
Revolution Real Estate
Source: NYSAMLSs,MLS#: R1603519 Originating MLS: Rochester
Originating MLS: Rochester
Facts & features
Interior
Bedrooms & bathrooms
- Bedrooms: 3
- Bathrooms: 3
- Full bathrooms: 1
- 1/2 bathrooms: 2
- Main level bathrooms: 1
Heating
- Gas, Forced Air
Cooling
- Central Air
Appliances
- Included: Dryer, Dishwasher, Electric Water Heater, Disposal, Gas Oven, Gas Range, Microwave, Refrigerator, Washer
- Laundry: Main Level
Features
- Ceiling Fan(s), Central Vacuum, Separate/Formal Dining Room, Entrance Foyer, Separate/Formal Living Room, Granite Counters, Living/Dining Room, Pantry, Sliding Glass Door(s), Solid Surface Counters, Workshop
- Flooring: Carpet, Hardwood, Luxury Vinyl, Tile, Varies
- Doors: Sliding Doors
- Windows: Thermal Windows
- Basement: Full,Finished,Sump Pump
- Has fireplace: No
Interior area
- Total structure area: 1,624
- Total interior livable area: 1,624 sqft
Property
Parking
- Total spaces: 1
- Parking features: Attached, Electricity, Garage, Heated Garage, Garage Door Opener
- Attached garage spaces: 1
Features
- Levels: Two
- Stories: 2
- Patio & porch: Deck
- Exterior features: Blacktop Driveway, Deck, Fully Fenced
- Fencing: Full
Lot
- Size: 10,454 sqft
- Dimensions: 64 x 173
- Features: Rectangular, Rectangular Lot, Residential Lot
Details
- Additional structures: Shed(s), Storage
- Parcel number: 2634000770600003002000
- Special conditions: Standard
Construction
Type & style
- Home type: SingleFamily
- Architectural style: Colonial
- Property subtype: Single Family Residence
Materials
- Blown-In Insulation, Vinyl Siding
- Foundation: Block
- Roof: Asphalt
Condition
- Resale
- Year built: 1937
Utilities & green energy
- Electric: Circuit Breakers
- Sewer: Connected
- Water: Connected, Public
- Utilities for property: Cable Available, High Speed Internet Available, Sewer Connected, Water Connected
Community & neighborhood
Security
- Security features: Security System Leased
Location
- Region: Rochester
- Subdivision: Fairlea
Other
Other facts
- Listing terms: Cash,Conventional,FHA,VA Loan
Price history
| Date | Event | Price |
|---|---|---|
| 7/2/2025 | Sold | $350,000+84.3%$216/sqft |
Source: | ||
| 5/7/2025 | Pending sale | $189,900$117/sqft |
Source: | ||
| 5/1/2025 | Listed for sale | $189,900$117/sqft |
Source: | ||
Public tax history
| Year | Property taxes | Tax assessment |
|---|---|---|
| 2024 | -- | $182,000 |
| 2023 | -- | $182,000 +45% |
| 2022 | -- | $125,500 |
Find assessor info on the county website
Neighborhood: Northland-Lyceum
Nearby schools
GreatSchools rating
- 4/10Durand Eastman Intermediate SchoolGrades: 3-5Distance: 0.6 mi
- 3/10East Irondequoit Middle SchoolGrades: 6-8Distance: 2 mi
- 6/10Eastridge Senior High SchoolGrades: 9-12Distance: 1 mi
Schools provided by the listing agent
- District: East Irondequoit
Source: NYSAMLSs. This data may not be complete. We recommend contacting the local school district to confirm school assignments for this home.

