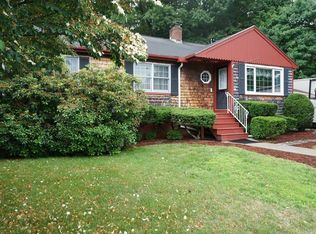Sold for $700,000
$700,000
48 Woodcliff Rd, Holbrook, MA 02343
3beds
1,582sqft
Single Family Residence
Built in 2000
9,322 Square Feet Lot
$710,600 Zestimate®
$442/sqft
$3,464 Estimated rent
Home value
$710,600
$654,000 - $767,000
$3,464/mo
Zestimate® history
Loading...
Owner options
Explore your selling options
What's special
Charming Colonial Nestled at the end of a peaceful dead-end street and surrounded by woodlands, this updated Colonial combines privacy and convenience just over the Braintree line. It’s a commuter’s dream with quick access to the Red Line T and Commuter Rail. The bright, open floor plan includes a cozy fireplace and first-floor laundry. Sliding doors open to a spacious deck overlooking a private, fenced-in backyard with play area and shed. Upstairs, the large primary bedroom features a walk-in closet, complemented by two additional bedrooms and a full bath. The partially finished basement provides extra space for a playroom or office. An attached garage with interior access ensures convenience year-round. Some Recent Updates (2021–2023): Central air, mini-split system, and new water heater, updated flooring, carpeting, and widened driveway, remodeled kitchen and bathrooms with quartz countertops, Google-enabled recessed lighting (primary bedroom), plus more!
Zillow last checked: 8 hours ago
Listing updated: February 19, 2025 at 11:44am
Listed by:
Nicole Cohen 781-789-2153,
William Raveis R.E. & Home Services 781-828-4550
Bought with:
Eric Yu
Keller Williams Realty
Source: MLS PIN,MLS#: 73315703
Facts & features
Interior
Bedrooms & bathrooms
- Bedrooms: 3
- Bathrooms: 2
- Full bathrooms: 1
- 1/2 bathrooms: 1
Primary bedroom
- Features: Ceiling Fan(s), Walk-In Closet(s), Flooring - Wall to Wall Carpet, Recessed Lighting
- Level: Second
- Area: 221
- Dimensions: 13 x 17
Bedroom 2
- Features: Ceiling Fan(s), Flooring - Wall to Wall Carpet
- Level: Second
- Area: 204
- Dimensions: 17 x 12
Bedroom 3
- Features: Ceiling Fan(s), Flooring - Wall to Wall Carpet
- Level: Second
- Area: 120
- Dimensions: 10 x 12
Bathroom 1
- Features: Bathroom - Half, Closet/Cabinets - Custom Built, Flooring - Stone/Ceramic Tile, Dryer Hookup - Electric, Washer Hookup
- Level: First
- Area: 28
- Dimensions: 4 x 7
Bathroom 2
- Features: Bathroom - Full, Bathroom - Tiled With Tub & Shower, Flooring - Stone/Ceramic Tile
- Level: Second
- Area: 63
- Dimensions: 9 x 7
Dining room
- Features: Flooring - Laminate
- Level: First
- Area: 187
- Dimensions: 17 x 11
Family room
- Features: Flooring - Laminate, Deck - Exterior, Exterior Access, Recessed Lighting
- Level: First
- Area: 110
- Dimensions: 11 x 10
Kitchen
- Features: Flooring - Laminate, Countertops - Stone/Granite/Solid, Kitchen Island, Open Floorplan, Stainless Steel Appliances, Lighting - Overhead
- Level: First
- Area: 182
- Dimensions: 14 x 13
Living room
- Features: Flooring - Laminate, Open Floorplan, Recessed Lighting
- Level: First
- Area: 210
- Dimensions: 15 x 14
Heating
- Baseboard, Ductless
Cooling
- Central Air, Ductless
Appliances
- Included: Water Heater, Range, Dishwasher, Disposal, Microwave, Refrigerator, Washer, Dryer
- Laundry: Flooring - Stone/Ceramic Tile, First Floor, Electric Dryer Hookup, Washer Hookup
Features
- Flooring: Tile, Carpet, Laminate
- Windows: Insulated Windows
- Basement: Full,Partially Finished,Bulkhead
- Number of fireplaces: 1
Interior area
- Total structure area: 1,582
- Total interior livable area: 1,582 sqft
Property
Parking
- Total spaces: 5
- Parking features: Attached, Garage Door Opener, Paved Drive, Off Street
- Attached garage spaces: 1
- Uncovered spaces: 4
Features
- Patio & porch: Deck
- Exterior features: Deck, Fenced Yard
- Fencing: Fenced/Enclosed,Fenced
Lot
- Size: 9,322 sqft
- Features: Wooded
Details
- Parcel number: 104990
- Zoning: R3
Construction
Type & style
- Home type: SingleFamily
- Architectural style: Colonial
- Property subtype: Single Family Residence
Materials
- Foundation: Concrete Perimeter
- Roof: Shingle
Condition
- Year built: 2000
Utilities & green energy
- Electric: Generator, Circuit Breakers
- Sewer: Public Sewer
- Water: Public
- Utilities for property: for Electric Range, for Electric Dryer, Washer Hookup
Community & neighborhood
Community
- Community features: Public Transportation, Shopping, Golf, Medical Facility, Highway Access, Private School, Public School
Location
- Region: Holbrook
Price history
| Date | Event | Price |
|---|---|---|
| 2/19/2025 | Sold | $700,000+3%$442/sqft |
Source: MLS PIN #73315703 Report a problem | ||
| 12/4/2024 | Pending sale | $679,900$430/sqft |
Source: | ||
| 12/4/2024 | Contingent | $679,900$430/sqft |
Source: MLS PIN #73315703 Report a problem | ||
| 11/26/2024 | Listed for sale | $679,900+34.2%$430/sqft |
Source: MLS PIN #73315703 Report a problem | ||
| 2/18/2021 | Sold | $506,500+22%$320/sqft |
Source: MLS PIN #72769059 Report a problem | ||
Public tax history
| Year | Property taxes | Tax assessment |
|---|---|---|
| 2025 | $7,395 +1.1% | $561,100 +3.1% |
| 2024 | $7,311 -1.6% | $544,000 +12.6% |
| 2023 | $7,430 +4.3% | $483,100 +11.9% |
Find assessor info on the county website
Neighborhood: 02343
Nearby schools
GreatSchools rating
- 6/10John F. Kennedy Elementary SchoolGrades: PK-5Distance: 1.2 mi
- 5/10Holbrook Jr Sr High SchoolGrades: 6-12Distance: 1.2 mi
Get a cash offer in 3 minutes
Find out how much your home could sell for in as little as 3 minutes with a no-obligation cash offer.
Estimated market value$710,600
Get a cash offer in 3 minutes
Find out how much your home could sell for in as little as 3 minutes with a no-obligation cash offer.
Estimated market value
$710,600
