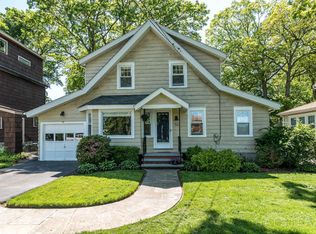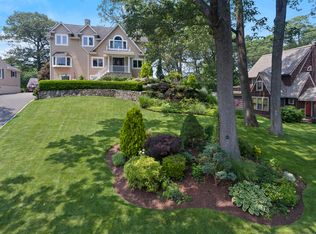Enjoy the modern conveniences of an updated kitchen & baths, and a spectacular new 3rd floor master suite, with the character & charm of an architecturally unique 1929 colonial. Nested on a quiet cul-de-sac lies this timeless treasure in the highly desirable Springdale area - just a short walk to the train station, restaurants & shopping on bustling Hope St. You will fall in love with the period details of this stylishly updated & meticulously maintained home: hardwood floors, arched entryways, crown molding, brick fireplace & built-ins. Newer kitchen w/ stainless appliances & chef's double stainless sink. The charming front foyer warmly invites you into the spacious living room & sunroom w/ tons of natural light beaming through windows on all sides. Family gatherings & everyday meals are a delight in the formal (or informal) dining room. Nearby 1st floor full bath & laundry closet for your convenience. Unwind after a long day in the bright, newly added master suite featuring vaulted ceilings, enormous walk-in-closet, beautiful views of the treetops, and a smartly designed bathroom w/ double vanity, designer tub, and additional laundry hookup. 2nd floor offers 3 more sunny bedrooms, full bath, & tons of closet space. Take in the tranquility & seclusion of the fenced level backyard w/ mature trees & plantings, and a large deck for entertaining. Plus full basement w/ easily accessible mechanicals & tons of convenient storage space. A timeless masterpiece for a modern lifestyle!
This property is off market, which means it's not currently listed for sale or rent on Zillow. This may be different from what's available on other websites or public sources.

