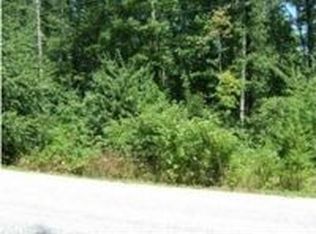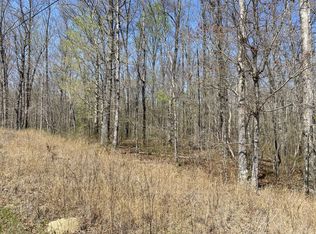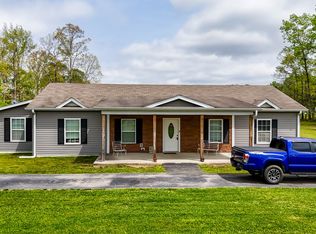Closed
$310,000
480 Adams Rd, Tracy City, TN 37387
3beds
1,546sqft
Single Family Residence, Residential
Built in 2004
1.46 Acres Lot
$312,000 Zestimate®
$201/sqft
$1,931 Estimated rent
Home value
$312,000
Estimated sales range
Not available
$1,931/mo
Zestimate® history
Loading...
Owner options
Explore your selling options
What's special
Well maintain home surrounded by woods. 3 bedrooms 2 baths with 2 car garage. Nice living room with vaulted ceiling plus gas freestanding fireplace. Dining room with two large windows allowing morning sunlight. Primary suite has upgraded walk in shower surround. Double vanity tile flooring. Hardwood floors throughout house. 2nd bath has tile and tile surround over tub/shower combo. Gas stove and spacious kitchen with breakfast area. Has another room off kitchen that could have multiple uses. Rear deck, partial fenced yard with garden area. Detached storage building.All on 1.4 acres . Convenient to Coalmont and Tracy City Just off Hwy 56.
Zillow last checked: 8 hours ago
Listing updated: January 08, 2025 at 10:02am
Listing Provided by:
Ray Banks 931-235-3365,
Monteagle Sewanee REALTORS
Bought with:
Ray Banks, 312703
Monteagle Sewanee REALTORS
Source: RealTracs MLS as distributed by MLS GRID,MLS#: 2755313
Facts & features
Interior
Bedrooms & bathrooms
- Bedrooms: 3
- Bathrooms: 2
- Full bathrooms: 2
- Main level bedrooms: 3
Bedroom 1
- Features: Suite
- Level: Suite
- Area: 210 Square Feet
- Dimensions: 15x14
Bedroom 2
- Area: 121 Square Feet
- Dimensions: 11x11
Bedroom 3
- Area: 110 Square Feet
- Dimensions: 10x11
Dining room
- Features: Separate
- Level: Separate
- Area: 140 Square Feet
- Dimensions: 14x10
Kitchen
- Features: Eat-in Kitchen
- Level: Eat-in Kitchen
- Area: 168 Square Feet
- Dimensions: 12x14
Living room
- Area: 234 Square Feet
- Dimensions: 18x13
Heating
- Central
Cooling
- Central Air
Appliances
- Included: Dishwasher, Microwave, Refrigerator, Stainless Steel Appliance(s), Gas Oven, Gas Range
- Laundry: Electric Dryer Hookup, Washer Hookup
Features
- Ceiling Fan(s), High Speed Internet
- Flooring: Wood, Tile
- Basement: Crawl Space
- Has fireplace: No
Interior area
- Total structure area: 1,546
- Total interior livable area: 1,546 sqft
- Finished area above ground: 1,546
Property
Parking
- Total spaces: 2
- Parking features: Garage Faces Side
- Garage spaces: 2
Features
- Levels: One
- Stories: 1
- Patio & porch: Porch, Covered, Deck
- Fencing: Chain Link
Lot
- Size: 1.46 Acres
- Features: Wooded
Details
- Parcel number: 089 00120 000
- Special conditions: Standard
Construction
Type & style
- Home type: SingleFamily
- Property subtype: Single Family Residence, Residential
Materials
- Frame
- Roof: Shingle
Condition
- New construction: No
- Year built: 2004
Utilities & green energy
- Sewer: Septic Tank
- Water: Private
- Utilities for property: Water Available
Community & neighborhood
Location
- Region: Tracy City
- Subdivision: Adams Subdivision
Price history
| Date | Event | Price |
|---|---|---|
| 1/8/2025 | Sold | $310,000-2.8%$201/sqft |
Source: | ||
| 11/10/2024 | Contingent | $319,000$206/sqft |
Source: | ||
| 11/2/2024 | Listed for sale | $319,000+155.2%$206/sqft |
Source: | ||
| 12/27/2013 | Sold | $125,000-10.1%$81/sqft |
Source: Public Record Report a problem | ||
| 7/25/2007 | Sold | $139,000$90/sqft |
Source: Public Record Report a problem | ||
Public tax history
| Year | Property taxes | Tax assessment |
|---|---|---|
| 2024 | $780 | $54,675 |
| 2023 | $780 +14.4% | $54,675 +77.5% |
| 2022 | $682 | $30,800 |
Find assessor info on the county website
Neighborhood: 37387
Nearby schools
GreatSchools rating
- NACoalmont Elementary SchoolGrades: PK-8Distance: 3.4 mi
- NAGrundy County AcademyGrades: 9-12Distance: 4 mi
- 4/10Tracy Elementary SchoolGrades: PK-8Distance: 4 mi
Schools provided by the listing agent
- Elementary: Tracy Elementary
- Middle: Tracy Elementary
- High: Grundy Co High School
Source: RealTracs MLS as distributed by MLS GRID. This data may not be complete. We recommend contacting the local school district to confirm school assignments for this home.

Get pre-qualified for a loan
At Zillow Home Loans, we can pre-qualify you in as little as 5 minutes with no impact to your credit score.An equal housing lender. NMLS #10287.


