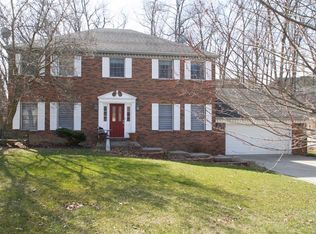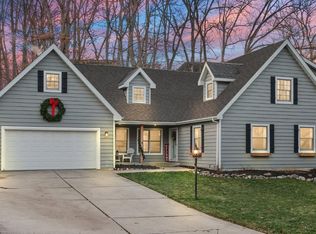Closed
$490,000
480 Amhurst Rd, Valparaiso, IN 46385
5beds
--baths
3,901sqft
Single Family Residence
Built in 1991
0.26 Acres Lot
$514,500 Zestimate®
$126/sqft
$3,581 Estimated rent
Home value
$514,500
$489,000 - $540,000
$3,581/mo
Zestimate® history
Loading...
Owner options
Explore your selling options
What's special
2 story home located in Shorewood Forest. Inviting front porch & well-maintained curb appeal will make you want to see more. Main level has a formal living room w/cathedral ceilings, dining room, bath, rec room w/fireplace & kitchen w/eat-in area. Kitchen boasts beautiful cabinetry w/under cabinet lighting, granite countertops & SS appliances. Sliding glass doors lead to the deck overlooking the backyard. Upper level has 3 good sized bedrooms, full bath, laundry room & main bedroom. Main bedroom has attached bath w/dual sinks, whirlpool tub, vanity area & huge walk-in closet. Finished walk-out basement w/large living area, wet bar, gym & bath. Lots of storage in the basement & under the deck. Sliding glass doors lead to the screened in porch & amazing 18x36 inground pool w/automatic & mesh leaf cover. Liner only 2 yrs old & filter 5yrs. Generator, tankless water heater (2yrs old), osmosis system & outside speakers. Club house, community pool, tennis courts, & so much more!
Zillow last checked: 8 hours ago
Listing updated: March 03, 2024 at 12:49am
Listed by:
Tonia Dragon,
Generic Office
Bought with:
Clayton J Marshall
Century 21 Alliance Group
Source: NIRA,MLS#: 537243
Facts & features
Interior
Bedrooms & bathrooms
- Bedrooms: 5
Primary bedroom
- Area: 212.91
- Dimensions: 15.1 x 14.1
Bedroom 2
- Area: 117.12
- Dimensions: 12.2 x 9.6
Bedroom 3
- Area: 91
- Dimensions: 10 x 9.1
Bedroom 4
- Area: 148.74
- Dimensions: 13.4 x 11.1
Bedroom 5
- Dimensions: 15.6 x 8.11
Bonus room
- Area: 259.37
- Dimensions: 16.1 x 16.11
Bonus room
- Dimensions: 29.1 x 24.5
Kitchen
- Area: 242.35
- Dimensions: 18.5 x 13.1
Laundry
- Dimensions: 8.5 x 6.3
Living room
- Area: 227.8
- Dimensions: 17 x 13.4
Heating
- Forced Air, Natural Gas
Appliances
- Included: Dishwasher, Disposal, Dryer, Microwave, Refrigerator, Washer
Features
- Cathedral Ceiling(s), Central Vacuum, Vaulted Ceiling(s), Wet Bar
- Basement: Walk-Out Access
- Number of fireplaces: 1
- Fireplace features: Great Room, Living Room
Interior area
- Total structure area: 3,901
- Total interior livable area: 3,901 sqft
- Finished area above ground: 2,556
Property
Parking
- Total spaces: 2.5
- Parking features: Attached, Garage Door Opener, Off Street
- Attached garage spaces: 2.5
Accessibility
- Accessibility features: Enhanced Accessible
Features
- Levels: Two
- Patio & porch: Covered, Deck, Patio, Porch
- Pool features: In Ground
- Has spa: Yes
- Spa features: Bath
Lot
- Size: 0.26 Acres
- Dimensions: 85 x 135
- Features: Landscaped, Level, Paved, Wooded
Details
- Parcel number: 640930104006000019
Construction
Type & style
- Home type: SingleFamily
- Property subtype: Single Family Residence
Condition
- New construction: No
- Year built: 1991
Utilities & green energy
- Water: Public
- Utilities for property: Electricity Available, Natural Gas Available
Community & neighborhood
Location
- Region: Valparaiso
- Subdivision: Shorewood Forest
HOA & financial
HOA
- Has HOA: Yes
- HOA fee: $1,250 monthly
- Association name: 1st American Management Co
- Association phone: 219-465-0883
Other
Other facts
- Listing agreement: Exclusive Right To Sell
- Listing terms: Cash,Conventional,FHA,Other,VA Loan
- Road surface type: Paved
Price history
| Date | Event | Price |
|---|---|---|
| 10/20/2023 | Sold | $490,000-1%$126/sqft |
Source: | ||
| 9/6/2023 | Pending sale | $494,900 |
Source: | ||
| 9/1/2023 | Price change | $494,900-1% |
Source: | ||
| 8/21/2023 | Listed for sale | $500,000 |
Source: | ||
Public tax history
| Year | Property taxes | Tax assessment |
|---|---|---|
| 2024 | $3,433 +1.9% | $466,300 +4.6% |
| 2023 | $3,369 +17.9% | $445,900 +8% |
| 2022 | $2,856 +4.9% | $412,800 +18.9% |
Find assessor info on the county website
Neighborhood: Shorewood Forest
Nearby schools
GreatSchools rating
- 9/10Union Center Elementary SchoolGrades: K-5Distance: 1.4 mi
- 8/10Union Township Middle SchoolGrades: 6-8Distance: 3.1 mi
- 10/10Wheeler High SchoolGrades: 9-12Distance: 1.5 mi

Get pre-qualified for a loan
At Zillow Home Loans, we can pre-qualify you in as little as 5 minutes with no impact to your credit score.An equal housing lender. NMLS #10287.
Sell for more on Zillow
Get a free Zillow Showcase℠ listing and you could sell for .
$514,500
2% more+ $10,290
With Zillow Showcase(estimated)
$524,790
