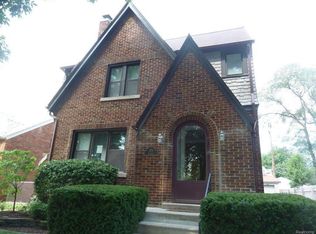Sold for $327,000
$327,000
480 Cloverly Rd, Grosse Pointe Farms, MI 48236
3beds
1,875sqft
Single Family Residence
Built in 1948
5,227.2 Square Feet Lot
$345,500 Zestimate®
$174/sqft
$2,502 Estimated rent
Home value
$345,500
$328,000 - $363,000
$2,502/mo
Zestimate® history
Loading...
Owner options
Explore your selling options
What's special
Easy living in Grosse Pointe Farms! This beautifully updated bungalow is turn-key and ready for its next owner! So much to offer, including fresh paint throughout, updated bathrooms, refreshed kitchen with new appliances, newly refinished hardwood floors, new carpet, brand new AC and the list goes on. A great home for a buyer desiring first floor living - 2 bedrooms and full bathroom on the main floor along with a spacious bedroom suite upstairs including another full bathroom. Basement is squeaky clean and partially finished with a wonderful recreation area and includes a lavatory as well. Lovely fenced yard, detached 2 car garage and a fabulous location! This charming home is within walking distance of award-winning Grosse Pointe Schools as well as loads of shopping, dining and other amenities. Grosse Pointe Farms residents have exclusive access to Pier Park which includes a marina, ice skating rink, clubhouse, beach area, splash pad, pool, playscapes, tennis courts, pickle ball courts, walking paths, concession stand and loads of other year round fun! This home will not last long and offers IMMEDIATE OCCUPANCY!
Zillow last checked: 8 hours ago
Listing updated: February 16, 2024 at 07:34am
Listed by:
Charlene Williams 313-600-4019,
Sine & Monaghan LLC
Bought with:
David Corp, 6501387183
KW Metro
Source: MiRealSource,MLS#: 50131701 Originating MLS: MiRealSource
Originating MLS: MiRealSource
Facts & features
Interior
Bedrooms & bathrooms
- Bedrooms: 3
- Bathrooms: 3
- Full bathrooms: 2
- 1/2 bathrooms: 1
Bedroom 1
- Level: Entry
- Area: 108
- Dimensions: 12 x 9
Bedroom 2
- Level: Entry
- Area: 121
- Dimensions: 11 x 11
Bedroom 3
- Level: Second
- Area: 368
- Dimensions: 23 x 16
Bathroom 1
- Level: Entry
- Area: 48
- Dimensions: 8 x 6
Bathroom 2
- Level: Second
- Area: 42
- Dimensions: 7 x 6
Dining room
- Level: Entry
- Area: 132
- Dimensions: 11 x 12
Kitchen
- Level: Entry
- Area: 99
- Dimensions: 11 x 9
Living room
- Level: Entry
- Area: 192
- Dimensions: 16 x 12
Heating
- Forced Air, Natural Gas
Cooling
- Central Air
Appliances
- Included: Dishwasher, Dryer, Range/Oven, Refrigerator, Washer, Gas Water Heater
- Laundry: Lower Level
Features
- Flooring: Hardwood
- Basement: Partially Finished
- Number of fireplaces: 1
- Fireplace features: Natural Fireplace
Interior area
- Total structure area: 2,343
- Total interior livable area: 1,875 sqft
- Finished area above ground: 1,375
- Finished area below ground: 500
Property
Parking
- Total spaces: 2
- Parking features: Garage, On Street, Detached
- Garage spaces: 2
- Has uncovered spaces: Yes
Features
- Levels: One and One Half
- Stories: 1
- Frontage type: Road
- Frontage length: 48
Lot
- Size: 5,227 sqft
- Dimensions: 38 x 106 x 58 x 105
- Features: Corner Lot, Walk to School, Sidewalks
Details
- Parcel number: 38005050029000
- Zoning description: Residential
Construction
Type & style
- Home type: SingleFamily
- Architectural style: Bungalow
- Property subtype: Single Family Residence
Materials
- Brick
- Foundation: Basement
Condition
- New construction: No
- Year built: 1948
Utilities & green energy
- Sewer: Public At Street
- Water: Public Water at Street
Community & neighborhood
Location
- Region: Grosse Pointe Farms
- Subdivision: Grosse Pointe Farms Manor Sub
Other
Other facts
- Listing agreement: Exclusive Right To Sell
- Listing terms: Cash,Conventional,FHA,VA Loan
- Ownership type: LLC
- Road surface type: Paved
Price history
| Date | Event | Price |
|---|---|---|
| 2/16/2024 | Sold | $327,000-2.4%$174/sqft |
Source: | ||
| 1/18/2024 | Listed for sale | $334,900+3.1%$179/sqft |
Source: | ||
| 9/13/2023 | Listing removed | $324,900$173/sqft |
Source: | ||
| 8/28/2023 | Pending sale | $324,900$173/sqft |
Source: | ||
| 8/16/2023 | Listed for sale | $324,900+101.2%$173/sqft |
Source: | ||
Public tax history
| Year | Property taxes | Tax assessment |
|---|---|---|
| 2025 | -- | $96,800 +8.2% |
| 2024 | -- | $89,500 -10.5% |
| 2023 | -- | $100,000 +9.9% |
Find assessor info on the county website
Neighborhood: 48236
Nearby schools
GreatSchools rating
- 8/10Brownell Middle SchoolGrades: 5-8Distance: 0.3 mi
- 10/10Grosse Pointe South High SchoolGrades: 9-12Distance: 1.5 mi
- 9/10Kerby Elementary SchoolGrades: K-4Distance: 0.6 mi
Schools provided by the listing agent
- District: Grosse Pointe Public Schools
Source: MiRealSource. This data may not be complete. We recommend contacting the local school district to confirm school assignments for this home.
Get a cash offer in 3 minutes
Find out how much your home could sell for in as little as 3 minutes with a no-obligation cash offer.
Estimated market value$345,500
Get a cash offer in 3 minutes
Find out how much your home could sell for in as little as 3 minutes with a no-obligation cash offer.
Estimated market value
$345,500
