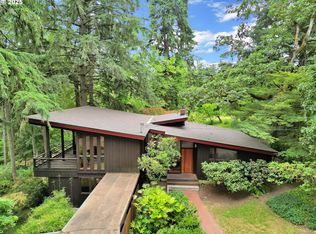Sold
$1,000,000
480 Horizon Rd, Eugene, OR 97405
4beds
2,829sqft
Residential, Single Family Residence
Built in 1950
1.02 Acres Lot
$1,004,300 Zestimate®
$353/sqft
$3,178 Estimated rent
Home value
$1,004,300
$914,000 - $1.10M
$3,178/mo
Zestimate® history
Loading...
Owner options
Explore your selling options
What's special
Located down a private road, this one-acre property is in close proximity to excellent shopping, restaurants, and top-rated schools. Nestled within the city limits, this private forested retreat offers the perfect blend of seclusion and convenience. The historic Horizon House, built in 1895 by the Hales family, renowned for their saddlery shop, originally served as a summer cottage accessed by horse and wagon.This charming home provides four generously sized bedrooms, two full baths, and two half baths. The updated kitchen and living space seamlessly blend the home's late 1800s charm with modern comforts. The kitchen features a large prep island, gourmet 7-burner Wolf range, elegant pot filler, hammered bronzed farm sink, abundant cabinetry, and high-end appliances, making it a chef's dream.The owner’s suite is a sanctuary with high ceilings, ample closet space, dual sinks, and a spacious walk-in shower with a bench. Outside, a park-like oasis awaits, offering respite from the city's hustle and bustle. Century old oak trees frame hillside views, creating a serene, natural backdrop. This lovingly updated home is a rare find, providing ample space and historic charm while offering all the conveniences of modern living in the heart of town.
Zillow last checked: 8 hours ago
Listing updated: December 05, 2024 at 01:09am
Listed by:
Randal/Cindy Whipple 541-485-1400,
Berkshire Hathaway HomeServices Real Estate Professionals,
Jennifer Henrikson 541-968-0805,
Berkshire Hathaway HomeServices Real Estate Professionals
Bought with:
Tim Duncan, 201208654
Tim Duncan Real Estate
Source: RMLS (OR),MLS#: 24072832
Facts & features
Interior
Bedrooms & bathrooms
- Bedrooms: 4
- Bathrooms: 4
- Full bathrooms: 2
- Partial bathrooms: 2
- Main level bathrooms: 3
Primary bedroom
- Features: Hardwood Floors, Double Sinks, Suite, Walkin Shower
- Level: Main
- Area: 255
- Dimensions: 17 x 15
Bedroom 2
- Features: Builtin Features, Wallto Wall Carpet
- Level: Upper
- Area: 156
- Dimensions: 12 x 13
Bedroom 3
- Features: Builtin Features, Wallto Wall Carpet
- Level: Upper
- Area: 120
- Dimensions: 12 x 10
Bedroom 4
- Features: Builtin Features, Wallto Wall Carpet
- Level: Upper
- Area: 187
- Dimensions: 17 x 11
Dining room
- Features: French Doors, Hardwood Floors
- Level: Main
- Area: 154
- Dimensions: 14 x 11
Family room
- Level: Main
- Area: 180
- Dimensions: 15 x 12
Kitchen
- Features: Builtin Refrigerator, Eat Bar, Gas Appliances, Gourmet Kitchen, Instant Hot Water, Island, Microwave, Pantry, Convection Oven, Double Oven, Double Sinks
- Level: Main
- Area: 110
- Width: 11
Living room
- Features: Fireplace, Hardwood Floors, Reclaimed Material
- Level: Main
- Area: 315
- Dimensions: 15 x 21
Heating
- Forced Air, Fireplace(s)
Cooling
- None
Appliances
- Included: Built In Oven, Built-In Range, Built-In Refrigerator, Convection Oven, Dishwasher, Disposal, Double Oven, Gas Appliances, Instant Hot Water, Microwave, Plumbed For Ice Maker, Range Hood, Stainless Steel Appliance(s), Electric Water Heater
- Laundry: Laundry Room
Features
- Ceiling Fan(s), Built-in Features, Eat Bar, Gourmet Kitchen, Kitchen Island, Pantry, Double Vanity, Suite, Walkin Shower, Pot Filler, Quartz
- Flooring: Hardwood, Tile, Wood, Wall to Wall Carpet
- Doors: French Doors
- Windows: Wood Frames
- Basement: Crawl Space
- Number of fireplaces: 1
- Fireplace features: Gas, Insert
Interior area
- Total structure area: 2,829
- Total interior livable area: 2,829 sqft
Property
Parking
- Total spaces: 2
- Parking features: Carport, Driveway
- Garage spaces: 2
- Has carport: Yes
- Has uncovered spaces: Yes
Accessibility
- Accessibility features: Main Floor Bedroom Bath, Utility Room On Main, Accessibility
Features
- Levels: Two
- Stories: 2
- Patio & porch: Patio
- Exterior features: Fire Pit, Gas Hookup, Yard
- Has view: Yes
- View description: Trees/Woods
Lot
- Size: 1.02 Acres
- Features: Private, Trees, Acres 1 to 3
Details
- Additional structures: GasHookup, Workshop
- Parcel number: 1009701
- Zoning: R-1
Construction
Type & style
- Home type: SingleFamily
- Property subtype: Residential, Single Family Residence
Materials
- Wood Siding
- Foundation: Concrete Perimeter
- Roof: Composition
Condition
- Approximately
- New construction: No
- Year built: 1950
Utilities & green energy
- Gas: Gas Hookup, Gas
- Sewer: Public Sewer
- Water: Community, Public
- Utilities for property: Cable Connected
Green energy
- Construction elements: Reclaimed Material
Community & neighborhood
Location
- Region: Eugene
Other
Other facts
- Listing terms: Cash,Conventional,FHA,VA Loan
- Road surface type: Paved
Price history
| Date | Event | Price |
|---|---|---|
| 12/3/2024 | Sold | $1,000,000-4.8%$353/sqft |
Source: | ||
| 10/19/2024 | Pending sale | $1,050,000$371/sqft |
Source: | ||
| 9/18/2024 | Price change | $1,050,000-4.5%$371/sqft |
Source: | ||
| 7/27/2024 | Listed for sale | $1,100,000+83.3%$389/sqft |
Source: Berkshire Hathaway HomeServices Real Estate Professionals #24072832 Report a problem | ||
| 8/13/2018 | Sold | $600,000+2.6%$212/sqft |
Source: | ||
Public tax history
| Year | Property taxes | Tax assessment |
|---|---|---|
| 2025 | $7,758 +1.3% | $398,158 +3% |
| 2024 | $7,661 +2.6% | $386,562 +3% |
| 2023 | $7,466 +4% | $375,303 +3% |
Find assessor info on the county website
Neighborhood: Crest Drive
Nearby schools
GreatSchools rating
- 6/10Adams Elementary SchoolGrades: K-5Distance: 1.2 mi
- 3/10Spencer Butte Middle SchoolGrades: 6-8Distance: 1.1 mi
- 8/10South Eugene High SchoolGrades: 9-12Distance: 1.5 mi
Schools provided by the listing agent
- Elementary: Adams
- Middle: Spencer Butte
- High: South Eugene
Source: RMLS (OR). This data may not be complete. We recommend contacting the local school district to confirm school assignments for this home.

Get pre-qualified for a loan
At Zillow Home Loans, we can pre-qualify you in as little as 5 minutes with no impact to your credit score.An equal housing lender. NMLS #10287.
