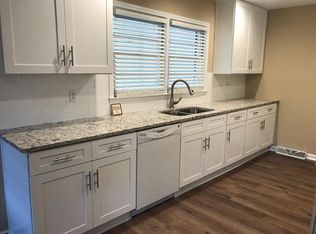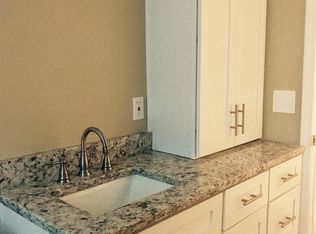Closed
$915,000
480 Mars Hill Rd, Powder Springs, GA 30127
5beds
4,804sqft
Single Family Residence
Built in 2005
4.3 Acres Lot
$994,400 Zestimate®
$190/sqft
$4,820 Estimated rent
Home value
$994,400
$935,000 - $1.06M
$4,820/mo
Zestimate® history
Loading...
Owner options
Explore your selling options
What's special
LOCATION, LOCATION, LOCATION! BEAUTIFUL CUSTOM 5BD/5.5BA POOL HOME NESTLED ON 4.3 ACRES! This property sits off the road at the end of a long driveway. You'll be welcomed by a cozy front porch that invites you to come in. The interior is well appointed with high baseboards, crown molding, wainscoting, doorway transoms, floor to ceiling windows and hardwood floors throughout the main level except for the owner's suite. The kitchen features 42-inch, solid oak cabinetry with custom pullouts, under cabinet lighting, granite countertops, breakfast bar, double oven, stainless appliances, walk-in pantry, and a casual dining area. You can exit the kitchen area onto the deck. The roomy family room offers soaring ceilings, lots of light and a gas log fireplace. On the main level you will also find the formal dining room, an office / sunroom tucked behind beautiful French Doors, half bath for guests and laundry room with built-in cabinetry and sink. Also on the main level is the oversized owner's suite featuring double tray ceilings and a primary bath with double vanities, jetted tub, spa-like shower, and large walk-in closet. Upstairs you will find three over-sized bedrooms each appointed with walk-in closets and private bath with quartz countertops. At terrace level is a finished basement with large living area, bedroom, bathroom, safe room, unfinished storage area and boat door! In addition to the boat door, the property boasts an oversized 3-car garage with additional storage. Outside you will find a massive yard fenced with wood fencing and reinforced with dog fencing so the furry members of the family can get out and run. The property is 4.3 acres with approximately 1.5 acres fenced. You'll love the saltwater pool that includes a water feature, large deck and retaining wall. It's a great place for entertaining family and friends! You can enjoy all the mature landscaping as you relax on the back deck. The unfenced portion of the property has walking trails for you and the family to explore. The property is in a top-rated school district and is close to shopping, restaurants, and entertainment. Don't miss your opportunity to own this estate sized property! One more thing, NO HOA! Book your showing today!
Zillow last checked: 8 hours ago
Listing updated: January 12, 2024 at 09:29am
Listed by:
Cheryl Skebe 239-272-3867,
Engel & Völkers Atlanta
Bought with:
Paula Girvan, 203398
Keller Williams Realty
Source: GAMLS,MLS#: 10163047
Facts & features
Interior
Bedrooms & bathrooms
- Bedrooms: 5
- Bathrooms: 6
- Full bathrooms: 5
- 1/2 bathrooms: 1
- Main level bathrooms: 1
- Main level bedrooms: 1
Dining room
- Features: Seats 12+
Kitchen
- Features: Breakfast Area, Breakfast Bar, Walk-in Pantry
Heating
- Natural Gas, Forced Air, Zoned
Cooling
- Ceiling Fan(s), Central Air, Zoned
Appliances
- Included: Gas Water Heater, Dryer, Washer, Dishwasher, Double Oven, Disposal, Microwave
- Laundry: Other
Features
- High Ceilings, Double Vanity, Other, Walk-In Closet(s), Master On Main Level
- Flooring: Hardwood, Tile, Carpet
- Windows: Double Pane Windows
- Basement: Boat Door,Daylight,Interior Entry,Exterior Entry,Finished,Full
- Attic: Pull Down Stairs
- Number of fireplaces: 1
- Fireplace features: Family Room, Gas Log
- Common walls with other units/homes: No Common Walls
Interior area
- Total structure area: 4,804
- Total interior livable area: 4,804 sqft
- Finished area above ground: 3,404
- Finished area below ground: 1,400
Property
Parking
- Parking features: Garage Door Opener, Garage, Kitchen Level, RV/Boat Parking, Side/Rear Entrance
- Has garage: Yes
Features
- Levels: Two
- Stories: 2
- Patio & porch: Deck, Patio, Porch
- Has private pool: Yes
- Pool features: In Ground, Salt Water
- Fencing: Back Yard,Other,Wood
- Body of water: None
Lot
- Size: 4.30 Acres
- Features: Level, Private, Other
- Residential vegetation: Partially Wooded
Details
- Additional structures: Shed(s)
- Parcel number: 20030100180
Construction
Type & style
- Home type: SingleFamily
- Architectural style: Brick Front,Craftsman,Traditional
- Property subtype: Single Family Residence
Materials
- Other, Brick
- Roof: Composition,Other
Condition
- Resale
- New construction: No
- Year built: 2005
Utilities & green energy
- Electric: 220 Volts
- Sewer: Septic Tank
- Water: Public
- Utilities for property: Cable Available, Electricity Available, High Speed Internet, Natural Gas Available, Phone Available, Water Available
Green energy
- Water conservation: Low-Flow Fixtures
Community & neighborhood
Security
- Security features: Security System, Smoke Detector(s)
Community
- Community features: None
Location
- Region: Powder Springs
- Subdivision: None
HOA & financial
HOA
- Has HOA: No
- Services included: None
Other
Other facts
- Listing agreement: Exclusive Right To Sell
- Listing terms: Cash,Conventional
Price history
| Date | Event | Price |
|---|---|---|
| 9/22/2023 | Sold | $915,000-1.1%$190/sqft |
Source: | ||
| 8/10/2023 | Pending sale | $925,000$193/sqft |
Source: | ||
| 8/9/2023 | Listed for sale | $925,000$193/sqft |
Source: | ||
| 7/23/2023 | Pending sale | $925,000$193/sqft |
Source: | ||
| 7/20/2023 | Contingent | $925,000$193/sqft |
Source: | ||
Public tax history
| Year | Property taxes | Tax assessment |
|---|---|---|
| 2024 | $11,035 +22.1% | $366,000 +22.1% |
| 2023 | $9,034 +38.7% | $299,632 +19.9% |
| 2022 | $6,512 | $249,800 |
Find assessor info on the county website
Neighborhood: 30127
Nearby schools
GreatSchools rating
- 7/10Vaughan Elementary SchoolGrades: PK-5Distance: 1 mi
- 8/10Lost Mountain Middle SchoolGrades: 6-8Distance: 1.1 mi
- 9/10Harrison High SchoolGrades: 9-12Distance: 1.5 mi
Schools provided by the listing agent
- Elementary: Vaughan
- Middle: Lost Mountain
- High: Harrison
Source: GAMLS. This data may not be complete. We recommend contacting the local school district to confirm school assignments for this home.
Get a cash offer in 3 minutes
Find out how much your home could sell for in as little as 3 minutes with a no-obligation cash offer.
Estimated market value$994,400
Get a cash offer in 3 minutes
Find out how much your home could sell for in as little as 3 minutes with a no-obligation cash offer.
Estimated market value
$994,400

