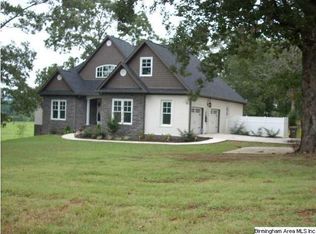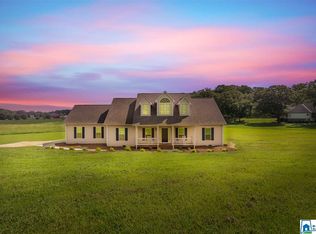REDUCED! This beautifully well built house sits on 6 (+/-) acres & has been well preserved & is waiting to be a home again. This home features 4 very spacious bedrooms with a over sized master suite that offers up 9 foot ceilings, crown molding through out with some heart pine flooring. There are 3.5 bathrooms with a huge master bath with double sinks & lots of counter top & storage space. The kitchen has lots of cherry wood cabinets & counter top space & flows right into the formal dining area. There is also a formal living room with a fireplace with a beautiful mantel & the foyer offers up some of the prettiest marble floors. The huge den area has exposed beams, two built in shelves a huge wood burning fireplace & a small eat in area. There is a unfinished second level that could be made into another master suite & the basement has two bonus rooms with additional storage. This home sits perfectly to enjoy the sights of the mountains and nature while in ease of access to town.
This property is off market, which means it's not currently listed for sale or rent on Zillow. This may be different from what's available on other websites or public sources.

