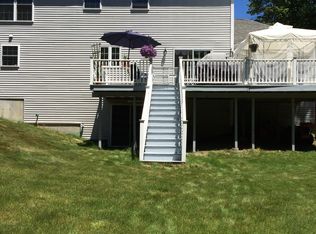Listing Agent is related to the seller. This home is located in a small New England town, minutes from NH-101. A beautiful well maintained colonial on a wooded 5.6 acre lot. Large backyard featuring a stone fire pit, pool, patio and two level deck. Attached 2 car garage includes additional space to one side. The spacious kitchen boasts a newly installed refrigerator and dish washer. This house features a handsome front to back living room and lovely formal dining room with tray ceiling and soffit lighting. The second floor has four spacious bedrooms including a master suite. Owners can enjoy a large basement with gym, man cave and media room. This New England home is truly a must see!
This property is off market, which means it's not currently listed for sale or rent on Zillow. This may be different from what's available on other websites or public sources.

