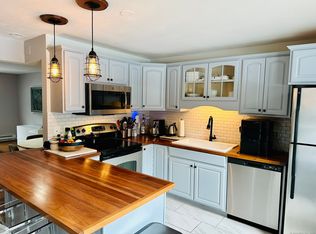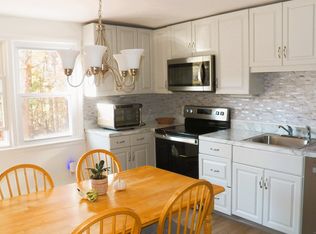Sold for $260,000 on 07/07/25
$260,000
480 Radmere Road #A, Cheshire, CT 06410
2beds
1,202sqft
Condominium, Townhouse
Built in 1968
-- sqft lot
$266,700 Zestimate®
$216/sqft
$2,359 Estimated rent
Home value
$266,700
$237,000 - $299,000
$2,359/mo
Zestimate® history
Loading...
Owner options
Explore your selling options
What's special
Welcome to this well-maintained 2-bedroom, 1.5-bathroom condo offering a great blend of 1,474 square feet of living space, natural light, and comfort. Upon entering through the back door, you'll be greeted by a beautiful kitchen featuring ample cabinetry and counter space-perfect for everyday living and entertaining. The home features gorgeous hardwood flooring throughout and large windows that allow natural light to pour in, creating a warm and inviting atmosphere. Both bedrooms are spacious and offer large closets, providing plenty of room for storage and organization. A partially finished basement adds even more versatility, offering additional storage space or room to expand your living area. The unit is surrounded by greenery, with windows in both the front and back looking out into trees and a large yard, offering a sense of privacy and tranquility. Ample parking is available just outside, adding to the overall convenience of this lovely home. Don't miss the opportunity to enjoy comfort, function, and peaceful surroundings all in one place. Audio/video surveillance throughout the home. Does not qualify for FHA/VA *OWNER OCCUPIED** Thermostat controls throughout home - $300 bill even in coldest month! ** HIGHEST AND BEST OFFER DEADLINE 8:00PM FRIDAY, MAY 23, 2025. **
Zillow last checked: 8 hours ago
Listing updated: October 14, 2025 at 07:02pm
Listed by:
TEAM LEGEND OF COLDWELL BANKER REALTY,
Courtney Angelicola 203-232-4005,
Coldwell Banker Realty 203-272-1633
Bought with:
Joseph F. Cafasso, Jr., RES.0772808
eXp Realty
Source: Smart MLS,MLS#: 24096849
Facts & features
Interior
Bedrooms & bathrooms
- Bedrooms: 2
- Bathrooms: 2
- Full bathrooms: 1
- 1/2 bathrooms: 1
Primary bedroom
- Features: Ceiling Fan(s), Hardwood Floor
- Level: Upper
Bedroom
- Features: Ceiling Fan(s), Hardwood Floor
- Level: Upper
Bathroom
- Features: Tile Floor
- Level: Main
Bathroom
- Features: Full Bath, Tub w/Shower, Tile Floor
- Level: Upper
Kitchen
- Features: Ceiling Fan(s), Half Bath, Kitchen Island, Pantry, Hardwood Floor
- Level: Main
Living room
- Features: Hardwood Floor
- Level: Main
Heating
- Baseboard, Electric
Cooling
- Ceiling Fan(s)
Appliances
- Included: Oven/Range, Microwave, Refrigerator, Dishwasher, Washer, Dryer, Electric Water Heater, Water Heater
Features
- Open Floorplan, Smart Thermostat
- Basement: Full,Heated,Partially Finished
- Attic: Access Via Hatch
- Has fireplace: No
Interior area
- Total structure area: 1,202
- Total interior livable area: 1,202 sqft
- Finished area above ground: 1,202
Property
Parking
- Parking features: None
Features
- Stories: 2
- Exterior features: Rain Gutters, Lighting
Lot
- Features: Few Trees, Level
Details
- Parcel number: 1086779
- Zoning: CNDO
Construction
Type & style
- Home type: Condo
- Architectural style: Townhouse
- Property subtype: Condominium, Townhouse
Materials
- Brick
Condition
- New construction: No
- Year built: 1968
Utilities & green energy
- Sewer: Public Sewer
- Water: Private, Shared Well
- Utilities for property: Cable Available
Green energy
- Energy efficient items: Thermostat
Community & neighborhood
Community
- Community features: Health Club, Library, Playground, Pool, Shopping/Mall
Location
- Region: Cheshire
- Subdivision: Cook Hill
HOA & financial
HOA
- Has HOA: Yes
- HOA fee: $350 monthly
- Amenities included: Gardening Area, Guest Parking, Management
- Services included: Maintenance Grounds, Trash, Snow Removal, Water, Insurance
Price history
| Date | Event | Price |
|---|---|---|
| 7/7/2025 | Sold | $260,000+8.8%$216/sqft |
Source: | ||
| 7/7/2025 | Pending sale | $239,000$199/sqft |
Source: | ||
| 5/20/2025 | Listed for sale | $239,000+83.8%$199/sqft |
Source: | ||
| 5/22/2019 | Sold | $130,000-4.4%$108/sqft |
Source: | ||
| 4/3/2019 | Pending sale | $136,000$113/sqft |
Source: Coldwell Banker Realty 2000 #170064919 Report a problem | ||
Public tax history
| Year | Property taxes | Tax assessment |
|---|---|---|
| 2025 | $3,364 +8.3% | $113,120 |
| 2024 | $3,106 -6% | $113,120 +20.1% |
| 2023 | $3,306 +2.2% | $94,220 |
Find assessor info on the county website
Neighborhood: 06410
Nearby schools
GreatSchools rating
- 9/10Highland SchoolGrades: K-6Distance: 2 mi
- 7/10Dodd Middle SchoolGrades: 7-8Distance: 2.2 mi
- 9/10Cheshire High SchoolGrades: 9-12Distance: 1.1 mi

Get pre-qualified for a loan
At Zillow Home Loans, we can pre-qualify you in as little as 5 minutes with no impact to your credit score.An equal housing lender. NMLS #10287.
Sell for more on Zillow
Get a free Zillow Showcase℠ listing and you could sell for .
$266,700
2% more+ $5,334
With Zillow Showcase(estimated)
$272,034
