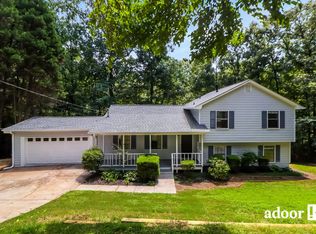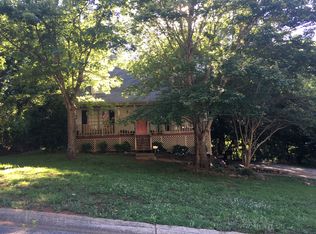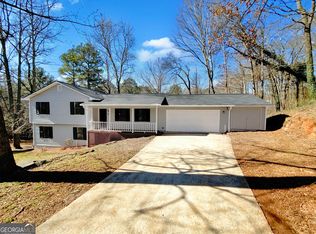Sold for $635,000
$635,000
480 Rock House Rd, Lawrenceville, GA 30045
4beds
3baths
2,478sqft
SingleFamily
Built in 1987
5.1 Acres Lot
$571,700 Zestimate®
$256/sqft
$2,512 Estimated rent
Home value
$571,700
$526,000 - $623,000
$2,512/mo
Zestimate® history
Loading...
Owner options
Explore your selling options
What's special
Don't miss this rare opportunity! Beautifully maintained 2-story home with a finished basement nestled on 5.1 acres. Enjoy your professionally landscaped yard complete with a fire pit and pond while listening to the sounds of the Alcovy river. Home features an enclosed sunroom, updated bathrooms and a workshop inside the 2-car garage. Conveniently located to S.R. 316 and Freeman's Mill Park. Just a short drive to downtown Lawrenceville. 2018-09-11
Facts & features
Interior
Bedrooms & bathrooms
- Bedrooms: 4
- Bathrooms: 3
Heating
- Other, Electric
Cooling
- Central
Appliances
- Included: Dishwasher, Microwave, Refrigerator
Features
- Basement: Finished
- Has fireplace: Yes
- Fireplace features: masonry
Interior area
- Total interior livable area: 2,478 sqft
Property
Parking
- Total spaces: 3
- Parking features: Garage - Attached
Features
- Exterior features: Stucco, Wood
Lot
- Size: 5.10 Acres
Details
- Parcel number: 5237135
Construction
Type & style
- Home type: SingleFamily
Materials
- Wood
- Roof: Composition
Condition
- Year built: 1987
Utilities & green energy
- Water: Public Water
Community & neighborhood
Location
- Region: Lawrenceville
Other
Other facts
- Age Desc: Resale
- Appliance Desc: Smoke/Fire Alarm, Elec Ovn/Rng/Ctop, Electric Water Heater, Self Cleaning Oven
- Cooling Desc: Ceiling Fan(s)
- Fireplace Features/Location: Living Room, Gas Log
- Bedroom Desc: Other
- Home Warranty: Negotiable
- Interior: Bookcases, High Speed Internet, Skylight(s)
- Kitchen Features: Cabinets Stain, Eat-in Kitchen, Stone Counters, View to Family Room
- Lot Desc: Level Driveway, Wooded, Private
- Master Bath Features: Double Vanity, Whirlpool Tub, Separate Tub/Shower
- Parking Desc: 2 Car Garage, Parking Pad, Garage Door Opener
- Property Category: Residential Detached
- Road Type: Paved, Easement
- Roof Type: Shingle
- Setting: Other
- Sewer Desc: Septic Tank
- Style: Traditional
- Water Source: Public Water
- Laundry Features/Location: Main Level
- Exterior: 1-2 Step Entry, Irrigation Equipment
- High School: Dacula
- Elementary School: Alcova
- Owner Financing?: 0
- Energy Features: Low Flow Plumbing Fixtures, Insulation
- Tennis on Property?: 0
- Swim/Tennis Fee: 0
- Waterfront Footage: 0
- Tax Year: 2017
- Taxes: 2852
- Middle School: Dacula
- Association Fee Frequency: Annually
- Master Association Fee Frequency: Annually
- Construction Desc: Synthetic Stucco
- Acreage Source: Public Records
- Stories: Two
- Tax ID: R5237-135
Price history
| Date | Event | Price |
|---|---|---|
| 2/28/2025 | Sold | $635,000+95.4%$256/sqft |
Source: Public Record Report a problem | ||
| 9/24/2018 | Sold | $325,000-4.1%$131/sqft |
Source: | ||
| 6/22/2018 | Pending sale | $339,000$137/sqft |
Source: Berkshire Hathaway HomeServices Georgia Properties - 400 North #6023166 Report a problem | ||
| 6/6/2018 | Listed for sale | $339,000$137/sqft |
Source: Berkshire Hathaway HomeServices Georgia Properties #6023166 Report a problem | ||
Public tax history
| Year | Property taxes | Tax assessment |
|---|---|---|
| 2025 | $7,606 -0.9% | $200,200 -2.9% |
| 2024 | $7,676 +57% | $206,080 +10% |
| 2023 | $4,889 +1.3% | $187,360 +54.5% |
Find assessor info on the county website
Neighborhood: 30045
Nearby schools
GreatSchools rating
- 4/10Alcova Elementary SchoolGrades: PK-5Distance: 1.8 mi
- 6/10Dacula Middle SchoolGrades: 6-8Distance: 2.8 mi
- 6/10Dacula High SchoolGrades: 9-12Distance: 2.6 mi
Schools provided by the listing agent
- Elementary: Alcova
- Middle: Dacula
- High: Dacula
Source: The MLS. This data may not be complete. We recommend contacting the local school district to confirm school assignments for this home.
Get a cash offer in 3 minutes
Find out how much your home could sell for in as little as 3 minutes with a no-obligation cash offer.
Estimated market value$571,700
Get a cash offer in 3 minutes
Find out how much your home could sell for in as little as 3 minutes with a no-obligation cash offer.
Estimated market value
$571,700


