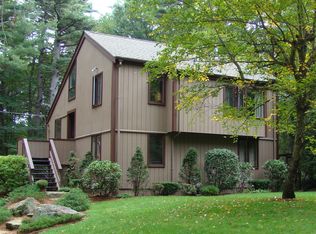Wow!!! That is what you will say when you see this totally renovated and updated Contemporary home. The house is total perfection!!! 4 brand new designer bathrooms that are often not seen in homes in this price range. The kitchen has been redone with gorgeous quartz counters, center island, and peninsula, all new stunning cabinets magazine quality design. The house has a flexible floor plan that allows for a first floor or second-floor master suite, separate wing with its own entrance would make a fantastic home office or in-law suite, Every surface has been updated including a recently updated roof, new windows and sliders and stunning bamboo floors throughout. The house is also going to have a new septic system prior to closing! This home is total perfection and also located steps away from Great Brook farm and is an easy commuter location. Come prepared to fall in love, because you will!
This property is off market, which means it's not currently listed for sale or rent on Zillow. This may be different from what's available on other websites or public sources.
