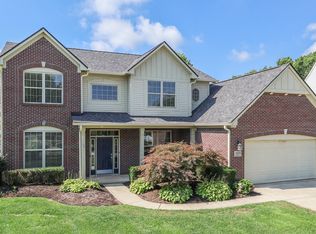WOW, 5 acres in Greenwood with a magnificently created and maintained 9500 sqft custom home. Mature Trees in back, Perfect for entertaining and close to downtown Indy yet lots of privacy w/ the land. 5 BR, 6 Full B & 2 half baths. Fully finished walkout bsmnt with kitchen/bar, banquet, workout, and bedrooms. 18 ft ceiling Great Room, Massive Master Suite with executive closets and Master Bath. Fully upgraded Kitchen with large center island & considerable room for prep. Highly efficient mechanicals include geo-thermal & Dual HVACs. Gigantic 3 car attached garage AND a 3 Car heated detached garage with extra storage. No HOA! Too much to list, take a look at the 3D Walk through attached to the listing. You will not be disappointed.
This property is off market, which means it's not currently listed for sale or rent on Zillow. This may be different from what's available on other websites or public sources.
