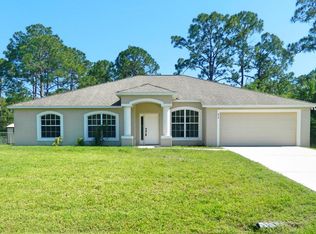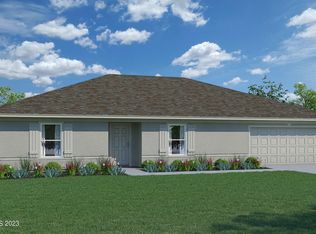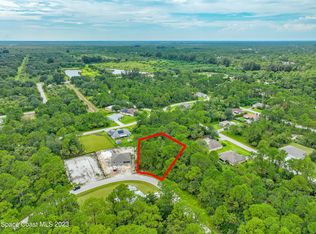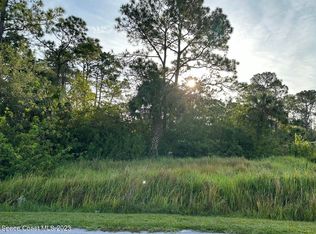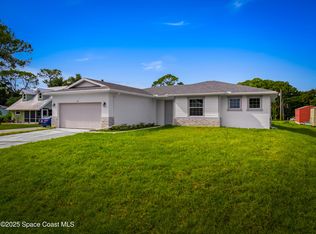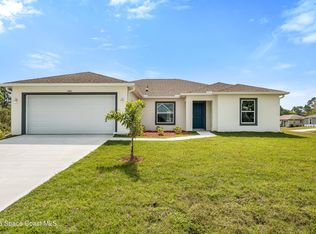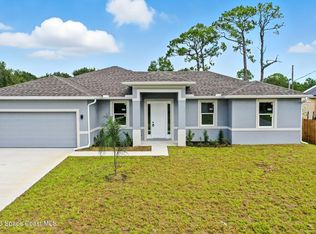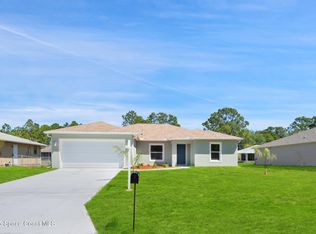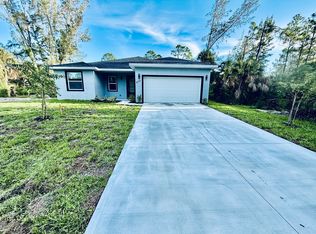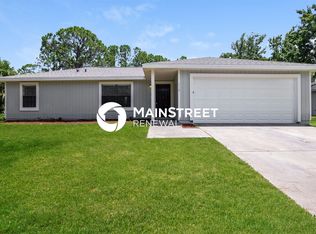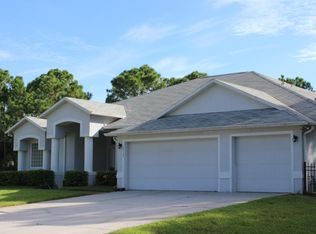Welcome to your dream home: the Casabella model! This stunning 3-bedroom + BONUS room, 2-bath home with a 2-car garage exemplifies modern living at its finest. Step inside to discover an open floor plan accentuated by soaring 10-foot ceilings. The seamless connection between the living area and kitchen makes it ideal for entertaining or cozy family gatherings. This home features tile flooring, granite countertops, stainless-steel appliances and a walk-in pantry. The primary suite offers a serene retreat with a walk-in shower and double sinks for ultimate convenience. The versatile additional bonus room can serve as a guest space, home office, or playroom! Schedule your showing today and imagine the lifestyle awaiting you in this beautiful new home!
New construction
Price increase: $9.9K (12/8)
$349,900
480 Scanlon Rd, Palm Bay, FL 32908
3beds
1,585sqft
Est.:
Single Family Residence
Built in 2025
10,454.4 Square Feet Lot
$348,800 Zestimate®
$221/sqft
$-- HOA
What's special
Granite countertopsVersatile additional bonus roomOpen floor planTile flooringWalk-in showerPrimary suiteStainless-steel appliances
- 65 days |
- 52 |
- 1 |
Zillow last checked: 8 hours ago
Listing updated: December 08, 2025 at 04:46pm
Listed by:
Jodie Bizarro 321-216-6049,
Waterman Real Estate, Inc.
Source: Space Coast AOR,MLS#: 1063305
Tour with a local agent
Facts & features
Interior
Bedrooms & bathrooms
- Bedrooms: 3
- Bathrooms: 2
- Full bathrooms: 2
Heating
- Central, Electric
Cooling
- Central Air
Appliances
- Included: Dishwasher, Disposal, Electric Range, Electric Water Heater, Ice Maker, Microwave, Plumbed For Ice Maker, Refrigerator
- Laundry: Electric Dryer Hookup, Washer Hookup
Features
- Breakfast Bar, Open Floorplan, Pantry, Split Bedrooms, Walk-In Closet(s)
- Flooring: Tile
- Has fireplace: No
Interior area
- Total interior livable area: 1,585 sqft
Property
Parking
- Total spaces: 2
- Parking features: Garage
- Garage spaces: 2
Features
- Stories: 1
- Patio & porch: Covered, Patio
Lot
- Size: 10,454.4 Square Feet
- Features: Other
Details
- Additional parcels included: 2906390
- Parcel number: 293612KK155510
- Special conditions: Standard
Construction
Type & style
- Home type: SingleFamily
- Property subtype: Single Family Residence
Materials
- Block, Concrete, Stucco
- Roof: Shingle
Condition
- Under Construction
- New construction: Yes
- Year built: 2025
Utilities & green energy
- Sewer: Septic Tank
- Water: Well
- Utilities for property: Cable Available, Electricity Connected, Water Connected
Community & HOA
Community
- Subdivision: Port Malabar Unit 32
HOA
- Has HOA: No
Location
- Region: Palm Bay
Financial & listing details
- Price per square foot: $221/sqft
- Tax assessed value: $25,500
- Annual tax amount: $490
- Date on market: 12/2/2025
- Listing terms: Cash,Conventional,FHA,VA Loan
- Road surface type: Asphalt
Estimated market value
$348,800
$331,000 - $366,000
$2,187/mo
Price history
Price history
| Date | Event | Price |
|---|---|---|
| 12/8/2025 | Price change | $349,900+2.9%$221/sqft |
Source: Space Coast AOR #1063305 Report a problem | ||
| 12/2/2025 | Listed for sale | $340,000+1.5%$215/sqft |
Source: Space Coast AOR #1063305 Report a problem | ||
| 12/1/2025 | Listing removed | $334,900$211/sqft |
Source: Space Coast AOR #1041413 Report a problem | ||
| 3/27/2025 | Listed for sale | $334,900-2.9%$211/sqft |
Source: Space Coast AOR #1041413 Report a problem | ||
| 11/13/2024 | Listing removed | $344,777$218/sqft |
Source: Space Coast AOR #1000170 Report a problem | ||
Public tax history
Public tax history
| Year | Property taxes | Tax assessment |
|---|---|---|
| 2024 | $490 +115.2% | $25,500 +15.9% |
| 2023 | $228 +19.2% | $22,000 +15.8% |
| 2022 | $191 +39.2% | $19,000 +111.1% |
Find assessor info on the county website
BuyAbility℠ payment
Est. payment
$2,243/mo
Principal & interest
$1692
Property taxes
$429
Home insurance
$122
Climate risks
Neighborhood: 32908
Nearby schools
GreatSchools rating
- 6/10Westside Elementary SchoolGrades: PK-6Distance: 2 mi
- 3/10Southwest Middle SchoolGrades: 7-8Distance: 2 mi
- 3/10Bayside High SchoolGrades: 9-12Distance: 1.6 mi
Schools provided by the listing agent
- Elementary: Westside
- Middle: Southwest
- High: Bayside
Source: Space Coast AOR. This data may not be complete. We recommend contacting the local school district to confirm school assignments for this home.
Open to renting?
Browse rentals near this home.- Loading
- Loading
