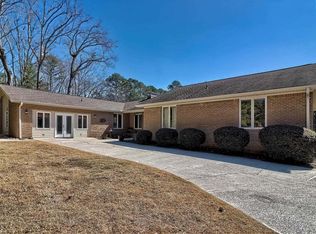Private oasis! Relax in this Mediterranean masterpiece situated on over 6+ acres. The home features an open floor plan with 10-12ft coffered/trey ceilings and 8ft doors. Great room, formal living room and well appointed master suite are literally 3 steps away from the gorgeous custom gunite pool and hot tub. 3 car attached garage and huge shop with heated/cooled office with plenty of room for all the your toys. Shop includes 480 sq ft of heated space ideal for an office or in-law suite. The acreage includes a private stocked pond and offers the privacy and seclusion you need to "get away from it all" Final acreage to be determined by survey
This property is off market, which means it's not currently listed for sale or rent on Zillow. This may be different from what's available on other websites or public sources.
