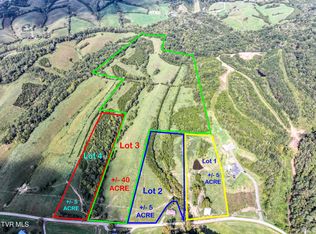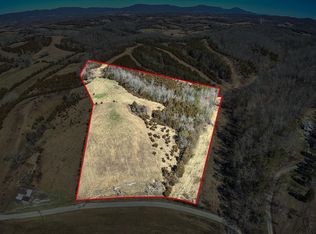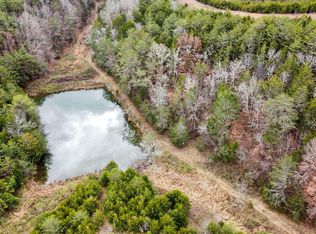Sold for $850,000 on 08/31/23
$850,000
480 Union Rd, Greeneville, TN 37745
3beds
2,400sqft
Single Family Residence, Residential
Built in 2021
10.83 Acres Lot
$810,400 Zestimate®
$354/sqft
$2,322 Estimated rent
Home value
$810,400
$689,000 - $924,000
$2,322/mo
Zestimate® history
Loading...
Owner options
Explore your selling options
What's special
You've been patiently waiting for the home that checks all of the boxes...here it is! Greene County is the prime area of East Tennessee for mountain views and seclusion. Check, check!
Take the long driveway to the top of the hill to find this beautiful one level home, surrounded by sloping pasture and mature trees. A true homesteaders dream, this property features 10.8+/- acres that is mostly fenced, a large shop and potting house. Step up on the inviting wrap around porch and take in the views of Viking Mountain, before entering the home. The open floor plan allows natural light to flow through with ease. In the living room, a stacked stone fireplace and beautiful wooden beams and posts provide a touch of warmth. The kitchen is the true star of the home. Top of the line GE cafe appliances, including a dual fuel oven and pot filler, are surrounded with ample white cabinetry. An oversized island provides a space for all to gather. Perhaps the best part of the kitchen, a large farmhouse sink beneath a picture window overlooking your own piece of paradise. The connected dining room features a wall of windows and ample space for even the largest of tables. A little piece of France here is East Tennessee, an imported and ornate door opens off the kitchen - to reveal an oversized walk-in pantry and separate oversized laundry. Two generous sized bedrooms and a tastefully designed full bath are found down the hall before reaching the master oasis. The master bathroom is one normally only found on pinterest boards- with his and hers walk-in closets, a standalone soaking tub, walk-in tiled shower and an oversized dual vanity. Constructed only 2 years ago, peace of mind on all major systems is provided. There is no shortage of entertaining space on the back patio. A salt water above ground pool with decking is sure to make this home the prime summer hang out spot. A gardener's dream- this property features a potting shed, 50x60 garden, fruit trees, a rainwater collection system and a creek that runs through the property. Perched atop the property, the 30x64 shop is an attention grabber. Complete with water, sewer and electric- a few features of this shop include: a walk in refrigerator, 12x30 enclosed and insulated section with work bench, pneumatic air with hose reel, sturdy shelving and a 2000 lb electric winch hoist over the bay. This is truly a property that doesn't come around often - make your appointment to see it today so you don't have to continue waiting.
Zillow last checked: 8 hours ago
Listing updated: October 05, 2024 at 08:27pm
Listed by:
Jim Griffin 423-482-0743,
LPT Realty - Griffin Home Group,
Leaanne Ledford 423-218-9996,
LPT Realty - Griffin Home Group
Bought with:
Non Member
Non Member
Source: TVRMLS,MLS#: 9955329
Facts & features
Interior
Bedrooms & bathrooms
- Bedrooms: 3
- Bathrooms: 2
- Full bathrooms: 2
Primary bedroom
- Level: Lower
Heating
- Central, Heat Pump
Cooling
- Ceiling Fan(s), Central Air, Heat Pump
Appliances
- Included: Dishwasher, Gas Range, Microwave, Refrigerator
- Laundry: Electric Dryer Hookup, Washer Hookup
Features
- Master Downstairs, 2+ Person Tub, Entrance Foyer, Granite Counters, Kitchen Island, Open Floorplan, Pantry, Soaking Tub, Walk-In Closet(s)
- Flooring: Carpet, Hardwood, Tile
- Doors: Storm Door(s)
- Windows: Double Pane Windows, Insulated Windows
- Has fireplace: Yes
- Fireplace features: Gas Log, Living Room
Interior area
- Total structure area: 2,400
- Total interior livable area: 2,400 sqft
Property
Parking
- Total spaces: 2
- Parking features: RV Access/Parking, Driveway
- Garage spaces: 2
- Has uncovered spaces: Yes
Features
- Levels: One
- Stories: 1
- Patio & porch: Covered, Front Porch, Rear Patio
- Exterior features: Garden
- Pool features: Above Ground
- Fencing: Back Yard
- Has view: Yes
- View description: Mountain(s)
Lot
- Size: 10.83 Acres
- Features: Pasture
- Topography: Rolling Slope
Details
- Additional structures: Barn(s), Outbuilding, Shed(s), Storage
- Parcel number: 053 061.03
- Zoning: Residential
Construction
Type & style
- Home type: SingleFamily
- Property subtype: Single Family Residence, Residential
Materials
- Vinyl Siding
- Foundation: Block
- Roof: Shingle
Condition
- Above Average
- New construction: No
- Year built: 2021
Utilities & green energy
- Sewer: Septic Tank
- Water: Public
Community & neighborhood
Security
- Security features: Security System
Location
- Region: Greeneville
- Subdivision: Not In Subdivision
Other
Other facts
- Listing terms: Cash,Conventional,FHA,USDA Loan,VA Loan
Price history
| Date | Event | Price |
|---|---|---|
| 8/31/2023 | Sold | $850,000-2.9%$354/sqft |
Source: TVRMLS #9955329 Report a problem | ||
| 8/14/2023 | Contingent | $875,000$365/sqft |
Source: TVRMLS #9955329 Report a problem | ||
| 8/9/2023 | Listed for sale | $875,000+930.6%$365/sqft |
Source: TVRMLS #9955329 Report a problem | ||
| 4/30/2021 | Sold | $84,900+385.1%$35/sqft |
Source: Public Record Report a problem | ||
| 7/15/2011 | Sold | $17,500$7/sqft |
Source: Public Record Report a problem | ||
Public tax history
| Year | Property taxes | Tax assessment |
|---|---|---|
| 2025 | $2,196 | $133,075 |
| 2024 | $2,196 | $133,075 |
| 2023 | $2,196 +82.9% | $133,075 +123.3% |
Find assessor info on the county website
Neighborhood: 37745
Nearby schools
GreatSchools rating
- 6/10Baileyton Elementary SchoolGrades: PK-5Distance: 6.2 mi
- 6/10North Greene Middle SchoolGrades: 6-8Distance: 2.2 mi
- 7/10North Greene High SchoolGrades: 9-12Distance: 5 mi
Schools provided by the listing agent
- Elementary: Baileyton
- Middle: North Greene
- High: North Greene
Source: TVRMLS. This data may not be complete. We recommend contacting the local school district to confirm school assignments for this home.

Get pre-qualified for a loan
At Zillow Home Loans, we can pre-qualify you in as little as 5 minutes with no impact to your credit score.An equal housing lender. NMLS #10287.


