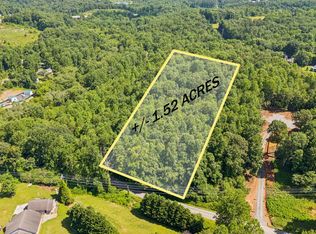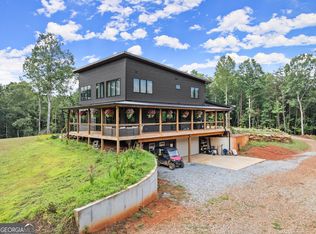Perfect Start and Great Location! This is the perfect Ranch, Split Bedroom Plan. It boasts an open floor plan, eat in Kitchen with breakfast bar, refrigerator, dishwasher, gas range and pantry.The spacious master bedroom has a large walk in closet and a master bath with a double vanity. It also has 2 additional BR's with walk in closets. Enjoy time on the covered front porch and on the rear deck. Crawl space and attic easy to finish for future space! This 1 acre lot is close to everthing, near the bypass, and is easy access to 129 and 400.
This property is off market, which means it's not currently listed for sale or rent on Zillow. This may be different from what's available on other websites or public sources.


