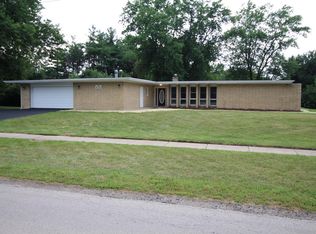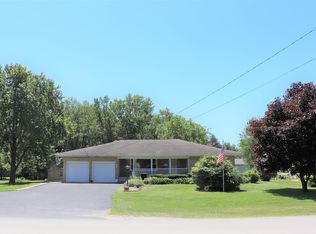Closed
$300,000
480 W Kennedy Rd, Braidwood, IL 60408
3beds
1,807sqft
Single Family Residence
Built in 1959
0.6 Acres Lot
$297,700 Zestimate®
$166/sqft
$2,498 Estimated rent
Home value
$297,700
$283,000 - $313,000
$2,498/mo
Zestimate® history
Loading...
Owner options
Explore your selling options
What's special
Welcome home! Step inside to discover a bright and spacious 3 bedroom, 2 bath ranch-style home offering both comfort and convenience. This well-maintained and newly updated property features durable vinyl flooring throughout and an effortlessly flowing layout. You'll find generous closets in each bedroom, multiple linen closets, and a large laundry room that ensures you won't be short on space! The oversized two-car garage provides space for vehicles and hobbies, while an additional shed-ready with electric-provides extra outdoor storage. The partial fenced yard with mature trees offers privacy and room to roam-perfect for pets, play, or planting a garden. Leaf guards on the gutters and a new water heater add peace of mind to your maintenance checklist-less climbing ladders and more relaxing weekends! Whether you're BBQing in your backyard or binge-watching your favorite show in front of a cozy fire, comfort is key-and this place delivers! Location checks every box with easy access to the interstate for commuters, and local amenities just minutes away. Stroll over to the public library or park for an afternoon escape, grab essentials at the nearby stores, or enjoy the convenience of local schools all without straying far from home. Whether you're a first-time buyer or looking for single-level living without compromise, this home brings together value, space, and community in one smart package. Come take a look before someone else makes it theirs!
Zillow last checked: 8 hours ago
Listing updated: October 10, 2025 at 02:15pm
Listing courtesy of:
Sarah Sallese 815-579-9555,
Lori Bonarek Realty
Bought with:
Phebe Perino
Coldwell Banker Real Estate Group
Source: MRED as distributed by MLS GRID,MLS#: 12377410
Facts & features
Interior
Bedrooms & bathrooms
- Bedrooms: 3
- Bathrooms: 2
- Full bathrooms: 2
Primary bedroom
- Level: Main
- Area: 165 Square Feet
- Dimensions: 11X15
Bedroom 2
- Level: Main
- Area: 182 Square Feet
- Dimensions: 13X14
Bedroom 3
- Level: Main
- Area: 140 Square Feet
- Dimensions: 10X14
Dining room
- Level: Main
- Dimensions: COMBO
Kitchen
- Features: Kitchen (Eating Area-Table Space)
- Level: Main
- Area: 253 Square Feet
- Dimensions: 11X23
Laundry
- Level: Main
- Area: 77 Square Feet
- Dimensions: 7X11
Living room
- Level: Main
- Area: 434 Square Feet
- Dimensions: 14X31
Sun room
- Features: Window Treatments (Blinds, Screens, Skylight(s))
- Level: Main
- Area: 195 Square Feet
- Dimensions: 13X15
Heating
- Natural Gas
Cooling
- Central Air
Appliances
- Included: Range, Microwave, Refrigerator, Washer, Dryer, Gas Cooktop, Gas Oven
Features
- Dining Combo
- Windows: Skylight(s)
- Basement: Crawl Space
- Number of fireplaces: 1
- Fireplace features: Includes Accessories, Living Room
Interior area
- Total structure area: 1,807
- Total interior livable area: 1,807 sqft
Property
Parking
- Total spaces: 6
- Parking features: Asphalt, Garage Door Opener, On Site, Garage Owned, Attached, Driveway, Owned, Garage
- Attached garage spaces: 2
- Has uncovered spaces: Yes
Accessibility
- Accessibility features: No Disability Access
Features
- Stories: 1
- Patio & porch: Patio
- Fencing: Partial
Lot
- Size: 0.60 Acres
- Dimensions: 175.3 X 145
- Features: Mature Trees
Details
- Additional structures: Shed(s)
- Parcel number: 0224083040140000
- Special conditions: None
Construction
Type & style
- Home type: SingleFamily
- Architectural style: Ranch
- Property subtype: Single Family Residence
Materials
- Brick
- Roof: Asphalt
Condition
- New construction: No
- Year built: 1959
Utilities & green energy
- Sewer: Public Sewer
- Water: Public
Community & neighborhood
Community
- Community features: Sidewalks, Street Lights, Street Paved
Location
- Region: Braidwood
HOA & financial
HOA
- Services included: None
Other
Other facts
- Listing terms: Conventional
- Ownership: Fee Simple
Price history
| Date | Event | Price |
|---|---|---|
| 10/10/2025 | Sold | $300,000-3.2%$166/sqft |
Source: | ||
| 7/7/2025 | Listed for sale | $310,000$172/sqft |
Source: | ||
| 6/11/2025 | Contingent | $310,000$172/sqft |
Source: | ||
| 6/6/2025 | Listed for sale | $310,000$172/sqft |
Source: | ||
Public tax history
| Year | Property taxes | Tax assessment |
|---|---|---|
| 2023 | $3,442 +2.7% | $65,676 +10.2% |
| 2022 | $3,352 +29.7% | $59,597 +4.8% |
| 2021 | $2,585 -0.3% | $56,884 +5.5% |
Find assessor info on the county website
Neighborhood: 60408
Nearby schools
GreatSchools rating
- 8/10Reed-Custer Intermediate SchoolGrades: PK-5Distance: 0.2 mi
- 6/10Reed-Custer Middle SchoolGrades: 6-8Distance: 1.1 mi
- 7/10Reed-Custer High SchoolGrades: 9-12Distance: 1.1 mi
Schools provided by the listing agent
- Elementary: Reed-Custer Primary School
- Middle: Reed-Custer Middle School
- High: Reed-Custer High School
- District: 255U
Source: MRED as distributed by MLS GRID. This data may not be complete. We recommend contacting the local school district to confirm school assignments for this home.
Get a cash offer in 3 minutes
Find out how much your home could sell for in as little as 3 minutes with a no-obligation cash offer.
Estimated market value$297,700
Get a cash offer in 3 minutes
Find out how much your home could sell for in as little as 3 minutes with a no-obligation cash offer.
Estimated market value
$297,700

