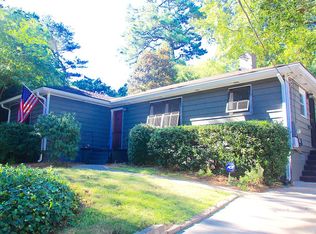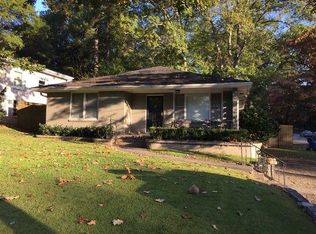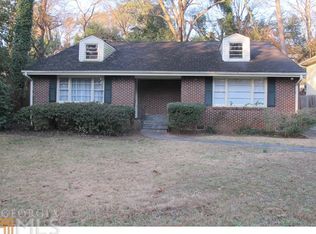Closed
$1,600,000
480 Wimbledon Rd NE, Atlanta, GA 30324
5beds
2,890sqft
Single Family Residence
Built in 1950
9,016.92 Square Feet Lot
$1,586,400 Zestimate®
$554/sqft
$6,456 Estimated rent
Home value
$1,586,400
$1.46M - $1.73M
$6,456/mo
Zestimate® history
Loading...
Owner options
Explore your selling options
What's special
Timeless elegance awaits in Piedmont Heights in the highly coveted Morningside Elementary school district, this home is a showcase of timeless design and exceptional craftsmanship. A full renovation and addition in 2019. This home was bumped up and bumped out to create a truly breathtaking masterpiece. At its heart, a fabulous natural quartzite kitchen island anchors a chef's kitchen featuring a matching dry bar with wine fridge, Viking gas oven, KitchenAid oven/microwave combo, and a Kohler farmhouse sink. And quite possibly the best feature - an espresso maker. Custom touches like a pull-out spice rack, pull-out utensil drawer, soft-close cabinets and drawers, and under-cabinet lighting with hidden outlets add function and finesse. Quartz countertops line the perimeter, delivering both durability and style. The great room stuns with tongue-and-groove vaulted ceilings with exposed beams, built-in shelving, and three sets of French doors leading to a tranquil backyard retreat. Step outside to discover multiple outdoor entertaining areas, including a spacious deck, stone firepit with built-in stone bench, fully turfed yard with putting green, water feature and a jasmine-lined pergola, perfect for al fresco dining or quiet relaxation. A gas line to the outdoor grill makes outdoor cooking a breeze. The primary suite offers privacy and luxury with its own set of French doors to the patio, a custom walk-in closet featuring his-and-her built-in hampers, valet hooks, tie storage, and dresser drawers. The spa-like primary bath is finished in marble, while the main level hall bath includes a restored original tub-a nod to the home's character. Additional highlights include custom-stained hardwoods, a waterproof basement, storage under the stairs, multiple attic spaces, and a custom front door that sets the tone from the moment you arrive. Throughout the home, thoughtfully placed lighting all from Visual Comfort, creating a warm and inviting atmosphere day and night. No detail has been overlooked in this Morningside masterpiece-every finish and feature has been curated to create a home that is as functional as it is beautiful.
Zillow last checked: 8 hours ago
Listing updated: July 21, 2025 at 06:46am
Listed by:
Christine L Neumann 404-925-5335,
Ansley RE | Christie's Int'l RE,
David Neumann 678-612-6941,
Ansley RE | Christie's Int'l RE
Bought with:
Hilton Harper, 265574
Ansley RE | Christie's Int'l RE
Source: GAMLS,MLS#: 10544573
Facts & features
Interior
Bedrooms & bathrooms
- Bedrooms: 5
- Bathrooms: 4
- Full bathrooms: 4
- Main level bathrooms: 2
- Main level bedrooms: 2
Kitchen
- Features: Breakfast Area, Breakfast Bar, Kitchen Island, Solid Surface Counters, Walk-in Pantry
Heating
- Central
Cooling
- Ceiling Fan(s), Central Air
Appliances
- Included: Dishwasher, Disposal, Double Oven, Dryer, Gas Water Heater, Microwave, Oven/Range (Combo), Refrigerator, Stainless Steel Appliance(s), Washer
- Laundry: Mud Room
Features
- Beamed Ceilings, Bookcases, Master On Main Level, Separate Shower, Soaking Tub, Vaulted Ceiling(s), Walk-In Closet(s)
- Flooring: Hardwood
- Basement: Crawl Space,Exterior Entry
- Number of fireplaces: 1
- Fireplace features: Living Room
Interior area
- Total structure area: 2,890
- Total interior livable area: 2,890 sqft
- Finished area above ground: 2,890
- Finished area below ground: 0
Property
Parking
- Total spaces: 2
- Parking features: Garage, Garage Door Opener
- Has garage: Yes
Features
- Levels: Two
- Stories: 2
- Patio & porch: Deck
- Exterior features: Gas Grill
- Fencing: Back Yard,Wood
- Body of water: None
Lot
- Size: 9,016 sqft
- Features: Private
Details
- Parcel number: 17 005700070322
Construction
Type & style
- Home type: SingleFamily
- Architectural style: Brick 4 Side,Traditional
- Property subtype: Single Family Residence
Materials
- Brick, Vinyl Siding
- Roof: Composition
Condition
- Resale
- New construction: No
- Year built: 1950
Utilities & green energy
- Sewer: Public Sewer
- Water: Public
- Utilities for property: Cable Available, Electricity Available, High Speed Internet, Natural Gas Available, Phone Available, Sewer Connected, Water Available
Community & neighborhood
Security
- Security features: Carbon Monoxide Detector(s), Smoke Detector(s)
Community
- Community features: Park, Playground, Sidewalks, Street Lights, Walk To Schools, Near Shopping
Location
- Region: Atlanta
- Subdivision: Morningside-Piedmont Heights
HOA & financial
HOA
- Has HOA: No
- Services included: None
Other
Other facts
- Listing agreement: Exclusive Right To Sell
Price history
| Date | Event | Price |
|---|---|---|
| 7/18/2025 | Sold | $1,600,000+3.2%$554/sqft |
Source: | ||
| 6/16/2025 | Listed for sale | $1,550,000+244.4%$536/sqft |
Source: | ||
| 3/24/2021 | Listing removed | -- |
Source: Owner Report a problem | ||
| 7/10/2014 | Sold | $450,000+38.5%$156/sqft |
Source: | ||
| 3/24/2011 | Listing removed | $325,000+1.6%$112/sqft |
Source: Owner Report a problem | ||
Public tax history
| Year | Property taxes | Tax assessment |
|---|---|---|
| 2024 | $9,116 +43.1% | $349,520 +14.9% |
| 2023 | $6,371 -19.3% | $304,200 |
| 2022 | $7,895 +3% | $304,200 +3% |
Find assessor info on the county website
Neighborhood: Piedmont Heights
Nearby schools
GreatSchools rating
- 8/10Morningside Elementary SchoolGrades: K-5Distance: 1.8 mi
- 8/10David T Howard Middle SchoolGrades: 6-8Distance: 3.3 mi
- 9/10Midtown High SchoolGrades: 9-12Distance: 1.8 mi
Schools provided by the listing agent
- Elementary: Morningside
- Middle: David T Howard
- High: Grady
Source: GAMLS. This data may not be complete. We recommend contacting the local school district to confirm school assignments for this home.
Get a cash offer in 3 minutes
Find out how much your home could sell for in as little as 3 minutes with a no-obligation cash offer.
Estimated market value$1,586,400
Get a cash offer in 3 minutes
Find out how much your home could sell for in as little as 3 minutes with a no-obligation cash offer.
Estimated market value
$1,586,400


