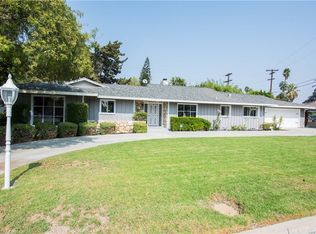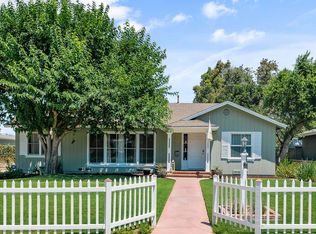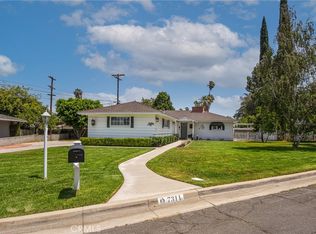Sold for $625,000
Listing Provided by:
Emanuel Gutierrez DRE #01884239 562-706-0729,
Century 21 Allstars
Bought with: Century 21 Allstars
$625,000
4800 Arlington Ave, Riverside, CA 92504
3beds
1,746sqft
Single Family Residence
Built in 1958
0.27 Acres Lot
$690,700 Zestimate®
$358/sqft
$3,276 Estimated rent
Home value
$690,700
$656,000 - $725,000
$3,276/mo
Zestimate® history
Loading...
Owner options
Explore your selling options
What's special
Beautiful, remodeled home in the city of Riverside. The property features 3 bedrooms and 2 bathrooms. New central A/C and central heating system. Updated kitchen with dishwasher and stove included. Home also has a new electrical panel. Large living room and family room with stunning wood vaulted ceilings and attached projector screen included. Home has a two-car detached garage that offers a 50-AMP 125/250 Volt outlet to conveniently charge any electric car. Washer and dryer in garage are included. Garage also has an additional restroom. Home has a private courtyard style entrance that takes you to the large backyard with several fruit trees and plenty of space for entertaining. (Property has potential to be used as an office space, please check with the city of Riverside for mix use re zoning requirements).
Zillow last checked: 8 hours ago
Listing updated: June 27, 2023 at 10:57pm
Listing Provided by:
Emanuel Gutierrez DRE #01884239 562-706-0729,
Century 21 Allstars
Bought with:
Emanuel Gutierrez, DRE #01884239
Century 21 Allstars
Source: CRMLS,MLS#: DW23043495 Originating MLS: California Regional MLS
Originating MLS: California Regional MLS
Facts & features
Interior
Bedrooms & bathrooms
- Bedrooms: 3
- Bathrooms: 2
- Full bathrooms: 2
- Main level bathrooms: 2
- Main level bedrooms: 3
Bathroom
- Features: Separate Shower, Upgraded
Kitchen
- Features: Updated Kitchen
Heating
- Central
Cooling
- Central Air
Appliances
- Included: Dishwasher, Dryer, Washer
- Laundry: In Garage
Features
- Ceiling Fan(s), Eat-in Kitchen
- Flooring: Carpet, Tile, Wood
- Has fireplace: Yes
- Fireplace features: Family Room
- Common walls with other units/homes: No Common Walls
Interior area
- Total interior livable area: 1,746 sqft
Property
Parking
- Total spaces: 2
- Parking features: Direct Access, Driveway, Garage
- Garage spaces: 2
Features
- Levels: One
- Stories: 1
- Patio & porch: Patio
- Pool features: None
- Spa features: None
- Fencing: Brick,Wood
- Has view: Yes
- View description: None
Lot
- Size: 0.27 Acres
- Features: Back Yard, Front Yard
Details
- Parcel number: 227263013
- Zoning: R1065
- Special conditions: Standard
Construction
Type & style
- Home type: SingleFamily
- Architectural style: Ranch
- Property subtype: Single Family Residence
Materials
- Stucco
- Roof: Common Roof
Condition
- Turnkey
- New construction: No
- Year built: 1958
Utilities & green energy
- Electric: 220 Volts in Garage
- Sewer: Public Sewer
- Water: Public
Green energy
- Energy efficient items: HVAC
Community & neighborhood
Security
- Security features: Prewired
Community
- Community features: Curbs, Sidewalks
Location
- Region: Riverside
Other
Other facts
- Listing terms: Conventional,FHA,VA Loan
- Road surface type: Paved
Price history
| Date | Event | Price |
|---|---|---|
| 6/4/2025 | Listing removed | $3,600$2/sqft |
Source: Zillow Rentals Report a problem | ||
| 5/13/2025 | Price change | $3,600-7.7%$2/sqft |
Source: Zillow Rentals Report a problem | ||
| 5/3/2025 | Listed for rent | $3,900+18.2%$2/sqft |
Source: Zillow Rentals Report a problem | ||
| 8/14/2023 | Listing removed | -- |
Source: Zillow Rentals Report a problem | ||
| 7/1/2023 | Listed for rent | $3,300$2/sqft |
Source: Zillow Rentals Report a problem | ||
Public tax history
| Year | Property taxes | Tax assessment |
|---|---|---|
| 2025 | $7,282 +3.4% | $650,250 +2% |
| 2024 | $7,043 +6.3% | $637,500 +8.1% |
| 2023 | $6,623 +40.4% | $590,000 +41.1% |
Find assessor info on the county website
Neighborhood: Magnolia Center
Nearby schools
GreatSchools rating
- 5/10Jefferson Elementary SchoolGrades: K-6Distance: 0.9 mi
- 3/10Sierra Middle SchoolGrades: 7-8Distance: 0.5 mi
- 5/10Ramona High SchoolGrades: 9-12Distance: 0.5 mi
Get a cash offer in 3 minutes
Find out how much your home could sell for in as little as 3 minutes with a no-obligation cash offer.
Estimated market value$690,700
Get a cash offer in 3 minutes
Find out how much your home could sell for in as little as 3 minutes with a no-obligation cash offer.
Estimated market value
$690,700


