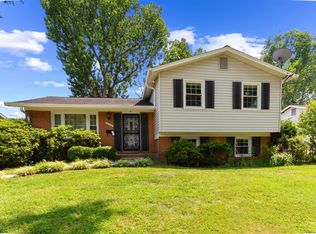Fall in love with this gorgeous renovated home in Avondale. Top to bottom renovations include a brand new kitchen with quartz countertops, backsplash, new fixtures & stainless steel appliances, fresh paint throughout, new HVAC and sidings, attached 1 car garage and extended driveway with off-street parking. Flooded with natural light, main level features gleaming hardwood floors throughout, 2 bedrooms with a full bath, formal living room with a fireplace and a separate dining area, a covered porch in the front. There are and two additional bedrooms with a shared bath upstairs. The fully finished lower level is equipped with laundry area, another bedroom and a full bath, and a recreation room, and plenty of storage. This home is situated on a large, partially fenced lot, and is ideally located near shopping, parks, bus and other transportation routes.
House for rent
$3,800/mo
4800 Avondale Rd, Hyattsville, MD 20782
5beds
1,328sqft
Price may not include required fees and charges.
Singlefamily
Available now
Cats, dogs OK
Central air, electric, ceiling fan
In basement laundry
1 Attached garage space parking
Natural gas, forced air, fireplace
What's special
New hvacGleaming hardwood floorsLarge partially fenced lotLaundry areaSeparate dining areaFully finished lower levelRecreation room
- 94 days
- on Zillow |
- -- |
- -- |
Travel times
Looking to buy when your lease ends?
Consider a first-time homebuyer savings account designed to grow your down payment with up to a 6% match & 4.15% APY.
Facts & features
Interior
Bedrooms & bathrooms
- Bedrooms: 5
- Bathrooms: 3
- Full bathrooms: 3
Heating
- Natural Gas, Forced Air, Fireplace
Cooling
- Central Air, Electric, Ceiling Fan
Appliances
- Included: Dishwasher, Disposal, Dryer, Microwave, Refrigerator, Stove, Washer
- Laundry: In Basement, In Unit
Features
- Breakfast Area, Ceiling Fan(s), Chair Railings, Combination Dining/Living, Crown Molding, Entry Level Bedroom, Floor Plan - Traditional, Kitchen - Gourmet, Recessed Lighting, Upgraded Countertops, Wainscotting, Wet/Dry Bar
- Has basement: Yes
- Has fireplace: Yes
Interior area
- Total interior livable area: 1,328 sqft
Property
Parking
- Total spaces: 1
- Parking features: Attached, Covered
- Has attached garage: Yes
- Details: Contact manager
Features
- Exterior features: Contact manager
Details
- Parcel number: 171956341
Construction
Type & style
- Home type: SingleFamily
- Architectural style: CapeCod
- Property subtype: SingleFamily
Condition
- Year built: 1939
Community & HOA
Location
- Region: Hyattsville
Financial & listing details
- Lease term: Contact For Details
Price history
| Date | Event | Price |
|---|---|---|
| 8/4/2025 | Price change | $3,800-5%$3/sqft |
Source: Bright MLS #MDPG2148224 | ||
| 5/20/2025 | Listed for rent | $4,000$3/sqft |
Source: Bright MLS #MDPG2148224 | ||
| 7/17/2020 | Sold | $477,000$359/sqft |
Source: Public Record | ||
| 6/10/2020 | Pending sale | $477,000+1.5%$359/sqft |
Source: Bright MLS #MDPG570480 | ||
| 6/6/2020 | Listed for sale | $469,900+74%$354/sqft |
Source: Bright MLS #MDPG570480 | ||
![[object Object]](https://photos.zillowstatic.com/fp/157eaac6d451f5c1d6e22d049c3a7886-p_i.jpg)
