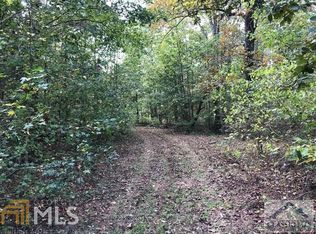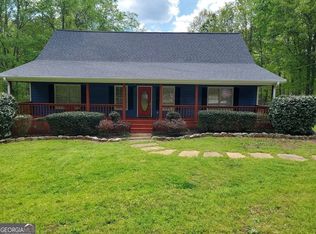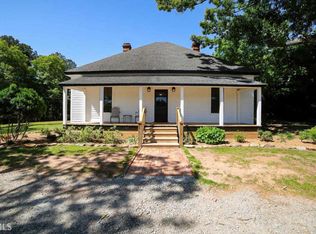Closed
$550,000
4800 Colham Ferry Rd, Watkinsville, GA 30677
3beds
2,800sqft
Single Family Residence
Built in 2003
5.72 Acres Lot
$552,800 Zestimate®
$196/sqft
$2,643 Estimated rent
Home value
$552,800
$492,000 - $619,000
$2,643/mo
Zestimate® history
Loading...
Owner options
Explore your selling options
What's special
Welcome to your secluded, oversized ranch home nestled on nearly 6 wooded acres, complete with a massive 36x48 metal shop featuring its own 220V power supply, three 12-foot roll-up doors, and ample space for your toys, RV, or boat. This meticulously cared-for home has undergone numerous updates, including a new roof in November 2023, a new HVAC system in 2020, exterior painting in 2021, a new well pump in 2022, and a septic tank inspection and pumping in 2022. Inside, you'll find freshly painted interiors and brand-new LVP flooring installed in 2019. The split bedroom floor plan places the master suite on one side and additional bedrooms on the opposite end, connected by a spacious family room and kitchen. The home office is perfectly situated with a view of the front porch. Enjoy every inch of this house, from the expansive covered rocking chair front porch to the screened-in back porch leading to a fenced backyard, also equipped with an invisible fence for your pets. Extra storage is available in the wide-open attic, easily accessible for your belongings or potential expansion. Located in the desirable Oconee County Schools district, with easy access to highways and just minutes from Downtown Watkinsville. Schedule a showing and discover this private paradise today!
Zillow last checked: 8 hours ago
Listing updated: November 14, 2024 at 11:30am
Listed by:
Mark Spain 770-886-9000,
Mark Spain Real Estate,
Ryan Stewart 470-416-1644,
Mark Spain Real Estate
Bought with:
Courtney Hunter Ariola, 428590
Floyd & Company
Source: GAMLS,MLS#: 10344505
Facts & features
Interior
Bedrooms & bathrooms
- Bedrooms: 3
- Bathrooms: 2
- Full bathrooms: 2
- Main level bathrooms: 2
- Main level bedrooms: 3
Kitchen
- Features: Breakfast Area
Heating
- Central
Cooling
- Central Air
Appliances
- Included: Dishwasher, Other, Refrigerator
- Laundry: Other
Features
- Master On Main Level, Split Bedroom Plan
- Flooring: Vinyl
- Basement: Crawl Space
- Has fireplace: No
- Common walls with other units/homes: No Common Walls
Interior area
- Total structure area: 2,800
- Total interior livable area: 2,800 sqft
- Finished area above ground: 2,800
- Finished area below ground: 0
Property
Parking
- Total spaces: 2
- Parking features: Attached, Garage
- Has attached garage: Yes
Features
- Levels: One
- Stories: 1
- Patio & porch: Porch, Screened
- Exterior features: Other
- Fencing: Chain Link,Other
- Body of water: None
Lot
- Size: 5.72 Acres
- Features: Other, Private
- Residential vegetation: Wooded
Details
- Additional structures: Garage(s), Outbuilding, Workshop
- Parcel number: B 10 025C
- Other equipment: Satellite Dish
Construction
Type & style
- Home type: SingleFamily
- Architectural style: Ranch
- Property subtype: Single Family Residence
Materials
- Concrete, Other
- Foundation: Block
- Roof: Other
Condition
- Resale
- New construction: No
- Year built: 2003
Utilities & green energy
- Electric: 220 Volts
- Sewer: Septic Tank
- Water: Well
- Utilities for property: High Speed Internet, Underground Utilities
Community & neighborhood
Security
- Security features: Security System, Smoke Detector(s)
Community
- Community features: None
Location
- Region: Watkinsville
- Subdivision: None
HOA & financial
HOA
- Has HOA: No
- Services included: None
Other
Other facts
- Listing agreement: Exclusive Right To Sell
Price history
| Date | Event | Price |
|---|---|---|
| 11/14/2024 | Sold | $550,000-8.2%$196/sqft |
Source: | ||
| 10/14/2024 | Pending sale | $599,000$214/sqft |
Source: Hive MLS #1020786 Report a problem | ||
| 9/19/2024 | Price change | $599,000-7.7%$214/sqft |
Source: | ||
| 8/28/2024 | Price change | $649,000-3.9%$232/sqft |
Source: | ||
| 8/13/2024 | Price change | $675,000-2%$241/sqft |
Source: | ||
Public tax history
| Year | Property taxes | Tax assessment |
|---|---|---|
| 2024 | $3,457 -0.9% | $176,361 +7.2% |
| 2023 | $3,487 +7% | $164,516 +15.3% |
| 2022 | $3,258 +11% | $142,736 +11% |
Find assessor info on the county website
Neighborhood: 30677
Nearby schools
GreatSchools rating
- 8/10Colham Ferry Elementary SchoolGrades: PK-5Distance: 6.5 mi
- 8/10Oconee County Middle SchoolGrades: 6-8Distance: 8.9 mi
- 10/10Oconee County High SchoolGrades: 9-12Distance: 8.3 mi
Schools provided by the listing agent
- Elementary: Colham Ferry
- Middle: Oconee County
- High: Oconee County
Source: GAMLS. This data may not be complete. We recommend contacting the local school district to confirm school assignments for this home.
Get pre-qualified for a loan
At Zillow Home Loans, we can pre-qualify you in as little as 5 minutes with no impact to your credit score.An equal housing lender. NMLS #10287.
Sell with ease on Zillow
Get a Zillow Showcase℠ listing at no additional cost and you could sell for —faster.
$552,800
2% more+$11,056
With Zillow Showcase(estimated)$563,856


