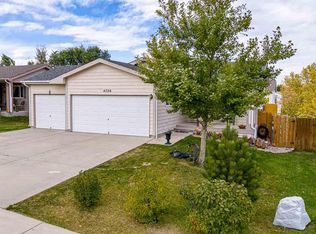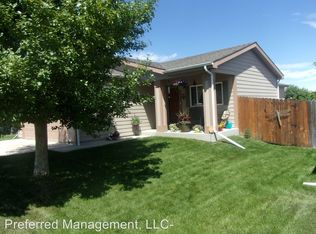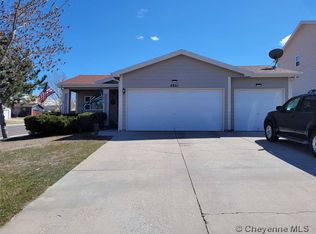Sold
Price Unknown
4800 Ranch House Way, Cheyenne, WY 82001
3beds
2,532sqft
City Residential, Residential
Built in 2002
6,969.6 Square Feet Lot
$417,900 Zestimate®
$--/sqft
$2,352 Estimated rent
Home value
$417,900
$397,000 - $439,000
$2,352/mo
Zestimate® history
Loading...
Owner options
Explore your selling options
What's special
One owner home, fresh paint, new carpet ready to move into. Water feature in yard, mature trees, deck and hot tub. Ready to go!
Zillow last checked: 8 hours ago
Listing updated: April 01, 2024 at 08:28am
Listed by:
Len Propps 307-631-2664,
Coldwell Banker, The Property Exchange
Bought with:
Jamie Hunt
#1 Properties
Source: Cheyenne BOR,MLS#: 92599
Facts & features
Interior
Bedrooms & bathrooms
- Bedrooms: 3
- Bathrooms: 3
- Full bathrooms: 3
- Main level bathrooms: 2
Primary bedroom
- Level: Main
- Area: 182
- Dimensions: 13 x 14
Bedroom 2
- Level: Main
- Area: 100
- Dimensions: 10 x 10
Bedroom 3
- Level: Main
- Area: 90
- Dimensions: 10 x 9
Bathroom 1
- Features: Full
- Level: Main
Bathroom 2
- Features: Full
- Level: Main
Bathroom 3
- Features: Full
- Level: Basement
Dining room
- Level: Main
- Area: 64
- Dimensions: 8 x 8
Family room
- Level: Basement
Kitchen
- Level: Main
- Area: 90
- Dimensions: 10 x 9
Living room
- Level: Main
- Area: 323
- Dimensions: 17 x 19
Basement
- Area: 1244
Heating
- Forced Air, Electric, Natural Gas
Appliances
- Included: Dishwasher, Disposal, Dryer, Microwave, Range, Refrigerator, Washer
- Laundry: Main Level
Features
- Pantry, Walk-In Closet(s), Main Floor Primary
- Flooring: Laminate
- Basement: Finished
Interior area
- Total structure area: 2,532
- Total interior livable area: 2,532 sqft
- Finished area above ground: 1,288
Property
Parking
- Total spaces: 2
- Parking features: 2 Car Attached
- Attached garage spaces: 2
Accessibility
- Accessibility features: None
Features
- Patio & porch: Deck, Patio, Porch
- Exterior features: Sprinkler System
- Has spa: Yes
- Spa features: Hot Tub
- Fencing: Back Yard
Lot
- Size: 6,969 sqft
- Dimensions: 6855
- Features: Corner Lot, Front Yard Sod/Grass, Sprinklers In Front, Backyard Sod/Grass, Sprinklers In Rear
Details
- Parcel number: 12450000500090
- Special conditions: Arms Length Sale
Construction
Type & style
- Home type: SingleFamily
- Architectural style: Ranch
- Property subtype: City Residential, Residential
Materials
- Wood/Hardboard
- Foundation: Basement
- Roof: Composition/Asphalt
Condition
- New construction: No
- Year built: 2002
Utilities & green energy
- Electric: Black Hills Energy
- Gas: Black Hills Energy
- Sewer: City Sewer
- Water: Public
Community & neighborhood
Location
- Region: Cheyenne
- Subdivision: Cheyenne Ranch
Other
Other facts
- Listing agreement: N
- Listing terms: Cash,Conventional,FHA,VA Loan
Price history
| Date | Event | Price |
|---|---|---|
| 9/29/2025 | Listing removed | $420,000$166/sqft |
Source: | ||
| 8/28/2025 | Listed for sale | $420,000-1.2%$166/sqft |
Source: | ||
| 8/25/2025 | Listing removed | $424,900$168/sqft |
Source: | ||
| 8/1/2025 | Price change | $424,900-1.2%$168/sqft |
Source: | ||
| 7/28/2025 | Listed for sale | $429,900+6.1%$170/sqft |
Source: | ||
Public tax history
| Year | Property taxes | Tax assessment |
|---|---|---|
| 2024 | $2,447 +0.4% | $34,613 +0.4% |
| 2023 | $2,438 +14.7% | $34,479 +6.2% |
| 2022 | $2,126 +3.6% | $32,454 +3.4% |
Find assessor info on the county website
Neighborhood: 82001
Nearby schools
GreatSchools rating
- 4/10Bain Elementary SchoolGrades: K-6Distance: 0.7 mi
- 2/10Johnson Junior High SchoolGrades: 7-8Distance: 4.2 mi
- 2/10South High SchoolGrades: 9-12Distance: 4.2 mi


