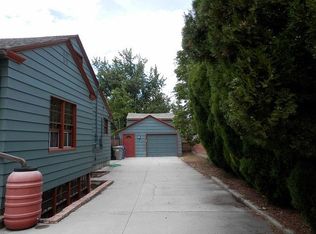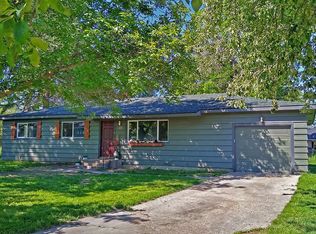Sold
Price Unknown
4800 W Franklin Rd, Boise, ID 83705
4beds
2baths
2,082sqft
Single Family Residence
Built in 1910
10,454.4 Square Feet Lot
$506,200 Zestimate®
$--/sqft
$2,266 Estimated rent
Home value
$506,200
$481,000 - $532,000
$2,266/mo
Zestimate® history
Loading...
Owner options
Explore your selling options
What's special
PRIME LOCATION ON THE BENCH! This beautifully updated home sits on 1/4 of an acre, with plenty of room to roam! This stunningly designed home was thoughtfully updated with beautiful LVP flooring and stunning color selections wrapped with cedar accents. The HUGE redwood deck offers an awesome location to gather outside and enjoy the large lot this home is situated on! The home has a newer roof, and AC system, gorgeous custom quartz counters, a custom island, and bathrooms! Many more features - this home is a MUST-see!
Zillow last checked: 8 hours ago
Listing updated: September 05, 2023 at 02:05pm
Listed by:
Sage Hickam 208-949-1450,
Silvercreek Realty Group
Bought with:
Blair Schwisow
Realty ONE Group Professionals
Source: IMLS,MLS#: 98885066
Facts & features
Interior
Bedrooms & bathrooms
- Bedrooms: 4
- Bathrooms: 2
- Main level bathrooms: 2
- Main level bedrooms: 3
Primary bedroom
- Level: Main
- Area: 154
- Dimensions: 14 x 11
Bedroom 2
- Level: Main
- Area: 156
- Dimensions: 13 x 12
Bedroom 3
- Level: Main
- Area: 130
- Dimensions: 13 x 10
Bedroom 4
- Level: Lower
Dining room
- Level: Main
- Area: 143
- Dimensions: 13 x 11
Kitchen
- Level: Main
- Area: 120
- Dimensions: 12 x 10
Living room
- Level: Main
- Area: 195
- Dimensions: 15 x 13
Office
- Level: Main
- Area: 160
- Dimensions: 16 x 10
Heating
- Electric, Forced Air
Cooling
- Central Air
Appliances
- Included: Electric Water Heater, Dishwasher, Disposal, Oven/Range Freestanding, Dryer
Features
- Bed-Master Main Level, Den/Office, Pantry, Number of Baths Main Level: 2
- Has basement: No
- Number of fireplaces: 1
- Fireplace features: One
Interior area
- Total structure area: 2,082
- Total interior livable area: 2,082 sqft
- Finished area above ground: 1,418
- Finished area below ground: 664
Property
Parking
- Total spaces: 1
- Parking features: Detached, RV Access/Parking, Driveway
- Garage spaces: 1
- Has uncovered spaces: Yes
- Details: Garage: 24x12
Features
- Levels: Single with Below Grade
- Fencing: Full,Wood
Lot
- Size: 10,454 sqft
- Features: 10000 SF - .49 AC, Near Public Transit, Garden, Irrigation Available, Sidewalks, Irrigation Sprinkler System
Details
- Parcel number: R7777800284
Construction
Type & style
- Home type: SingleFamily
- Property subtype: Single Family Residence
Materials
- Frame, Wood Siding
- Roof: Composition
Condition
- Year built: 1910
Utilities & green energy
- Water: Public
- Utilities for property: Sewer Connected, Cable Connected, Broadband Internet
Community & neighborhood
Location
- Region: Boise
- Subdivision: Scotts Sub
Other
Other facts
- Listing terms: Cash,Conventional
- Ownership: Fee Simple
Price history
Price history is unavailable.
Public tax history
| Year | Property taxes | Tax assessment |
|---|---|---|
| 2025 | $2,989 -29% | $465,700 +2.5% |
| 2024 | $4,212 +24.9% | $454,400 +3% |
| 2023 | $3,374 +81.3% | $441,100 +13.4% |
Find assessor info on the county website
Neighborhood: Central Bench
Nearby schools
GreatSchools rating
- 4/10Jefferson Elementary SchoolGrades: PK-6Distance: 0.7 mi
- 3/10South Junior High SchoolGrades: 7-9Distance: 1.1 mi
- 7/10Borah Senior High SchoolGrades: 9-12Distance: 1 mi
Schools provided by the listing agent
- Elementary: Jefferson (Boise)
- Middle: South (Boise)
- High: Borah
- District: Boise School District #1
Source: IMLS. This data may not be complete. We recommend contacting the local school district to confirm school assignments for this home.

