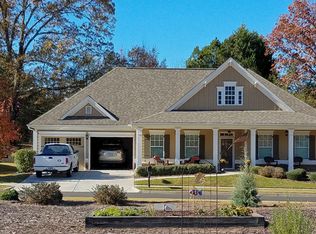Closed
$369,000
4801 Devonhurst Way, Powder Springs, GA 30127
4beds
2,008sqft
Single Family Residence
Built in 1998
0.56 Acres Lot
$367,300 Zestimate®
$184/sqft
$2,104 Estimated rent
Home value
$367,300
$342,000 - $397,000
$2,104/mo
Zestimate® history
Loading...
Owner options
Explore your selling options
What's special
Traditional 4-bedroom, 2-bath stepless ranch with the spacious 4th bedroom upstairs. This open floorplan features a welcoming living room with vaulted ceiling and cozy fireplace with gas logs, perfect for relaxing or entertaining. The kitchen offers a breakfast bar and breakfast room overlooking the backyard, along with a formal dining room for gatherings. **ALL windows replaced in 2015. The primary suite includes a versatile flex space, ideal for a home office or reading nook, and a private ensuite bath. Outside, enjoy the HUGE fenced backyard with patio, perfect for play, pets, or outdoor entertaining. Tucked away in a private cul-de-sac, yet close to shopping, dining, and parks-this home combines privacy with convenience in a highly desirable location!
Zillow last checked: 8 hours ago
Listing updated: September 08, 2025 at 09:25am
Listed by:
Lori Saladino 404-597-2229,
Flagstone Realty Group LLC
Bought with:
Non Mls Salesperson, 172302
Non-Mls Company
Source: GAMLS,MLS#: 10576240
Facts & features
Interior
Bedrooms & bathrooms
- Bedrooms: 4
- Bathrooms: 2
- Full bathrooms: 2
- Main level bathrooms: 2
- Main level bedrooms: 3
Dining room
- Features: Separate Room
Kitchen
- Features: Breakfast Bar, Breakfast Room, Pantry
Heating
- Central
Cooling
- Ceiling Fan(s), Central Air
Appliances
- Included: Dishwasher, Ice Maker
- Laundry: Common Area, Other
Features
- Master On Main Level, Soaking Tub, Vaulted Ceiling(s), Walk-In Closet(s)
- Flooring: Carpet, Laminate, Tile
- Windows: Double Pane Windows
- Basement: None
- Attic: Pull Down Stairs
- Number of fireplaces: 1
- Fireplace features: Factory Built, Gas Log, Gas Starter, Living Room
- Common walls with other units/homes: No Common Walls
Interior area
- Total structure area: 2,008
- Total interior livable area: 2,008 sqft
- Finished area above ground: 2,008
- Finished area below ground: 0
Property
Parking
- Total spaces: 2
- Parking features: Garage, Garage Door Opener, Kitchen Level
- Has garage: Yes
Accessibility
- Accessibility features: Accessible Entrance
Features
- Levels: One
- Stories: 1
- Patio & porch: Patio
- Exterior features: Garden
- Fencing: Back Yard,Fenced,Privacy,Wood
- Body of water: None
Lot
- Size: 0.56 Acres
- Features: Cul-De-Sac, Level, Private
Details
- Parcel number: 19043400210
Construction
Type & style
- Home type: SingleFamily
- Architectural style: Brick Front,Ranch,Traditional
- Property subtype: Single Family Residence
Materials
- Other
- Foundation: Slab
- Roof: Composition
Condition
- Resale
- New construction: No
- Year built: 1998
Utilities & green energy
- Sewer: Public Sewer
- Water: Public
- Utilities for property: Cable Available, High Speed Internet, Phone Available, Sewer Connected, Underground Utilities
Green energy
- Energy efficient items: Water Heater, Windows
Community & neighborhood
Security
- Security features: Security System, Smoke Detector(s)
Community
- Community features: Street Lights, Walk To Schools, Near Shopping
Location
- Region: Powder Springs
- Subdivision: Devonhurst
HOA & financial
HOA
- Has HOA: Yes
- HOA fee: $205 annually
- Services included: None
Other
Other facts
- Listing agreement: Exclusive Right To Sell
- Listing terms: 1031 Exchange,Cash,Conventional,FHA,VA Loan
Price history
| Date | Event | Price |
|---|---|---|
| 9/5/2025 | Sold | $369,000-2.9%$184/sqft |
Source: | ||
| 8/9/2025 | Pending sale | $379,900$189/sqft |
Source: | ||
| 8/1/2025 | Listed for sale | $379,900$189/sqft |
Source: | ||
| 8/1/2025 | Listing removed | $379,900$189/sqft |
Source: | ||
| 6/16/2025 | Price change | $379,900-5%$189/sqft |
Source: | ||
Public tax history
| Year | Property taxes | Tax assessment |
|---|---|---|
| 2024 | $897 +29.8% | $131,312 |
| 2023 | $691 -18.1% | $131,312 +15.6% |
| 2022 | $844 +8.7% | $113,616 +24.9% |
Find assessor info on the county website
Neighborhood: 30127
Nearby schools
GreatSchools rating
- 8/10Varner Elementary SchoolGrades: PK-5Distance: 0.8 mi
- 5/10Tapp Middle SchoolGrades: 6-8Distance: 2.5 mi
- 5/10Mceachern High SchoolGrades: 9-12Distance: 1.2 mi
Schools provided by the listing agent
- Elementary: Varner
- Middle: Tapp
- High: Mceachern
Source: GAMLS. This data may not be complete. We recommend contacting the local school district to confirm school assignments for this home.
Get a cash offer in 3 minutes
Find out how much your home could sell for in as little as 3 minutes with a no-obligation cash offer.
Estimated market value
$367,300
